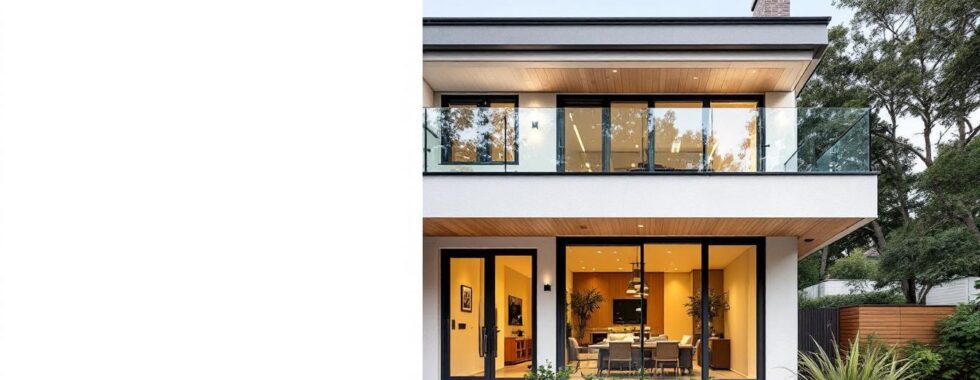Split Level Home Extensions: Expanding Your Living Space
Split level homes offer unique opportunities for expansion. At Cameron Construction, we’ve seen firsthand how split level home extensions can dramatically transform living spaces.
These projects require careful planning and expert execution to overcome common challenges and maximize the potential of your property.
In this post, we’ll explore popular extension ideas, key considerations, and the transformative power of well-designed split level additions.
What Are Split Level Home Extensions?
Defining Split Level Homes
Split level homes stand out with their staggered floor levels connected by short flights of stairs. These multi-level dwellings, which gained popularity in the mid-20th century, typically feature distinct zones for living, sleeping, and recreation.
Advantages of Extending Split Level Houses
Split level home extensions can significantly boost both living space and property value.
One major advantage is the creation of open-plan living areas without compromising the home’s original character. Removing walls between levels or extending outwards crafts spacious, light-filled zones that flow seamlessly into one another.
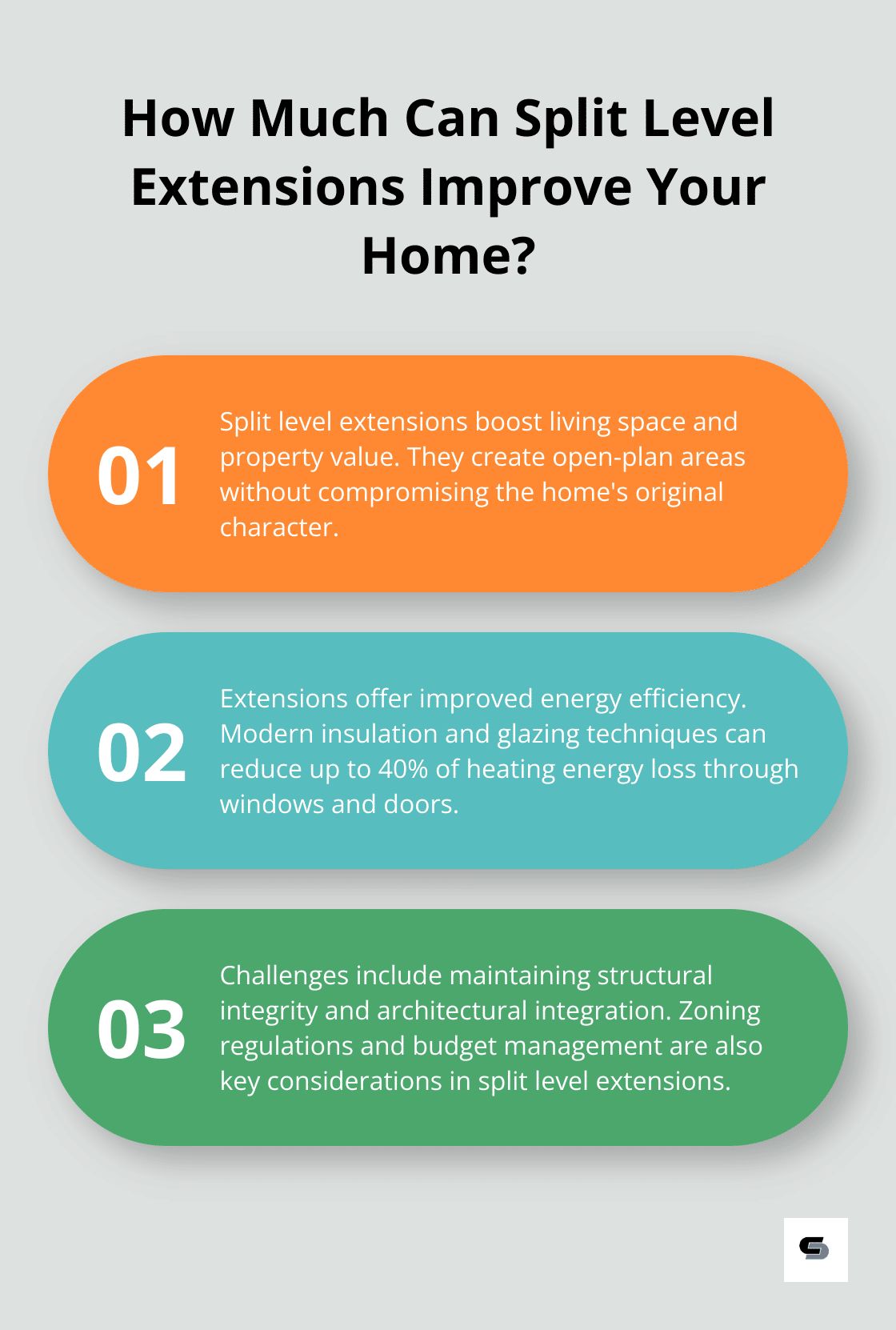
Extensions also present an opportunity for improved energy efficiency. Modern insulation and glazing techniques incorporated during the extension process can lead to significant energy savings. Up to 40% of a home’s heating energy can be lost through glazed windows and doors.
Common Challenges in Split Level Extensions
Split level extensions offer exciting possibilities but come with their own set of challenges:
- Structural Integrity: The staggered floor levels mean that load-bearing walls are critical to the home’s stability. Structural engineers must carefully assess each property to determine the best approach for expansion without compromising the building’s integrity.
- Architectural Integration: Maintaining a cohesive aesthetic both inside and out is crucial. The use of complementary materials and mirroring existing rooflines can create a seamless blend between old and new.
- Zoning and Planning Regulations: Different councils in Melbourne have varying rules about extensions, particularly for split level homes. Navigating these regulations requires experience to ensure a smooth approval process, minimizing delays and unexpected costs.
- Budget Management: Split level extension projects can be more complex than standard home extensions, potentially leading to higher costs. A detailed quoting process and transparent communication help homeowners understand and control their investment from the outset.
Innovative Design Solutions
To overcome these challenges, architects and builders employ innovative design solutions. These may include:
- Cantilevered structures to extend living spaces without additional ground support
- Skylights and clerestory windows to maximize natural light in new and existing areas
- Multi-functional spaces that adapt to changing family needs
As we move forward, let’s explore some popular split level extension ideas that have transformed homes across Melbourne.
Transforming Split Level Homes: Innovative Extension Ideas
Split level homes offer unique opportunities for expansion. We’ve seen countless innovative approaches to maximize their potential. Here are some of the most effective and popular extension ideas we’ve implemented for our clients.
Vertical Expansion: Adding New Levels
One of the most impactful ways to extend a split level home is to add a second floor on an existing house. This approach increases living space without expanding the home’s footprint. In Melbourne, where land comes at a premium, building upwards often proves the most cost-effective solution.
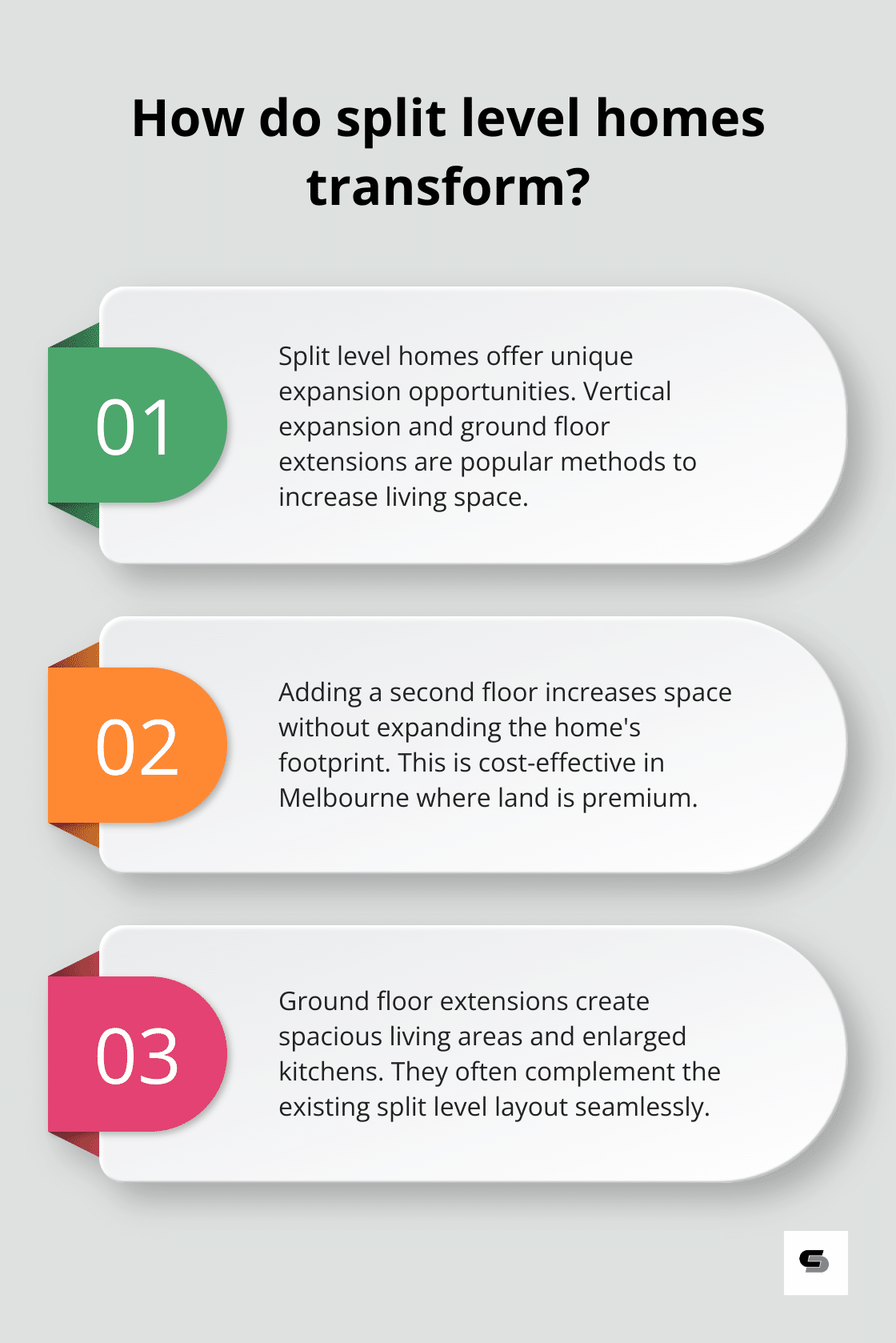
A full additional floor can accommodate multiple bedrooms, a home office, or even a self-contained apartment. Half-floors create mezzanine-style spaces that add character and functionality without overwhelming the existing structure.
When you consider vertical expansion, it’s important to assess the structural capacity of the existing foundation. Engineers must conduct thorough evaluations to ensure the home can support the additional weight. In some cases, reinforcement of the existing structure may be necessary.
Ground Floor Extensions: Expanding Outwards
For those with available land, ground floor extensions offer a way to create spacious living areas, enlarged kitchens, or additional bedrooms. These extensions can complement the existing split level layout, often creating a seamless transition between old and new.
One popular approach extends the lower level of a split level home, creating a large, open-plan living area that flows into the garden. This not only increases indoor living space but also enhances the connection with the outdoors.
Open-Plan Living: Breaking Down Barriers
Many homeowners want to modernize their split level homes by creating open-plan living spaces. This often involves the removal of non-load bearing walls between the kitchen, dining, and living areas to create a more spacious and social environment.
In split level homes, this can be particularly effective when combined with clever use of half-levels. For example, a sunken living room can create a sense of separation without walls, maintaining the open feel while defining distinct areas.
The key to successful open-plan renovations in split level homes is careful consideration of sight lines and traffic flow. Designers must ensure that the unique level changes in these homes become features rather than obstacles.
Outdoor Living Integration
Incorporating outdoor living areas is a fantastic way to extend the usable space of a split level home. Decks, patios, and balconies can take advantage of level changes, creating multi-tiered outdoor spaces that feel like natural extensions of the interior.
In Melbourne’s climate, covered outdoor areas are particularly popular. These spaces can see use year-round, effectively increasing the home’s living area without the full cost of an enclosed extension.
When you design outdoor living spaces for split level homes, pay close attention to access points and flow between indoor and outdoor areas. Try to create a seamless transition that encourages the use of outdoor spaces as an integral part of daily living.
The implementation of these extension ideas can transform split level homes into modern, spacious, and highly functional living spaces. The next chapter will explore key considerations to keep in mind when planning your split level extension project.
Navigating Split Level Extension Challenges
Structural Considerations
Split level homes require careful structural assessment before any extension work begins. A thorough evaluation can prevent costly mistakes. Reinforcing existing foundations often becomes necessary for vertical extensions. Horizontal extensions frequently employ steel beams to distribute weight evenly, ensuring the new structure doesn’t compromise the existing home.
Architectural Harmony
Maintaining architectural coherence between the original home and the extension is vital for aesthetic appeal and property value. Using materials that complement the existing structure creates a seamless look. Mirroring roof pitches and window styles also helps blend old and new elements.
Navigating Regulations
Melbourne’s building regulations can be complex, especially for split level homes. Each council has specific requirements, and non-compliance can result in costly delays or legal issues. Early engagement with the local council is advisable. Pre-application meetings can provide valuable insights into potential issues before significant investment in detailed plans.
Budget Management
Split level extensions often come with unexpected costs due to their complexity. Experts recommend budgeting an additional amount above initial estimates to cover unforeseen expenses. This buffer has proven essential in many projects, ensuring work continues smoothly even when challenges arise. Key areas where costs can escalate include:
- Structural reinforcement: Often necessary but not always apparent until work begins.
- Staircase modifications: Integrating new levels with existing staircases can be complex and costly.
- HVAC and electrical upgrades: Extended living spaces may require system upgrades to maintain comfort and efficiency.
Expert Guidance
Proper planning and expert guidance are invaluable in navigating the complexities of split level home extensions. Companies like Cameron Construction, with over 40 years of experience in Melbourne, offer tailored solutions and transparent communication throughout the extension process. Their team of designers, engineers, and interior advisors ensures that every project aligns with client visions and lifestyle needs while addressing the unique challenges of split level homes. Planning a successful home addition can help you expand your living space effectively and efficiently.
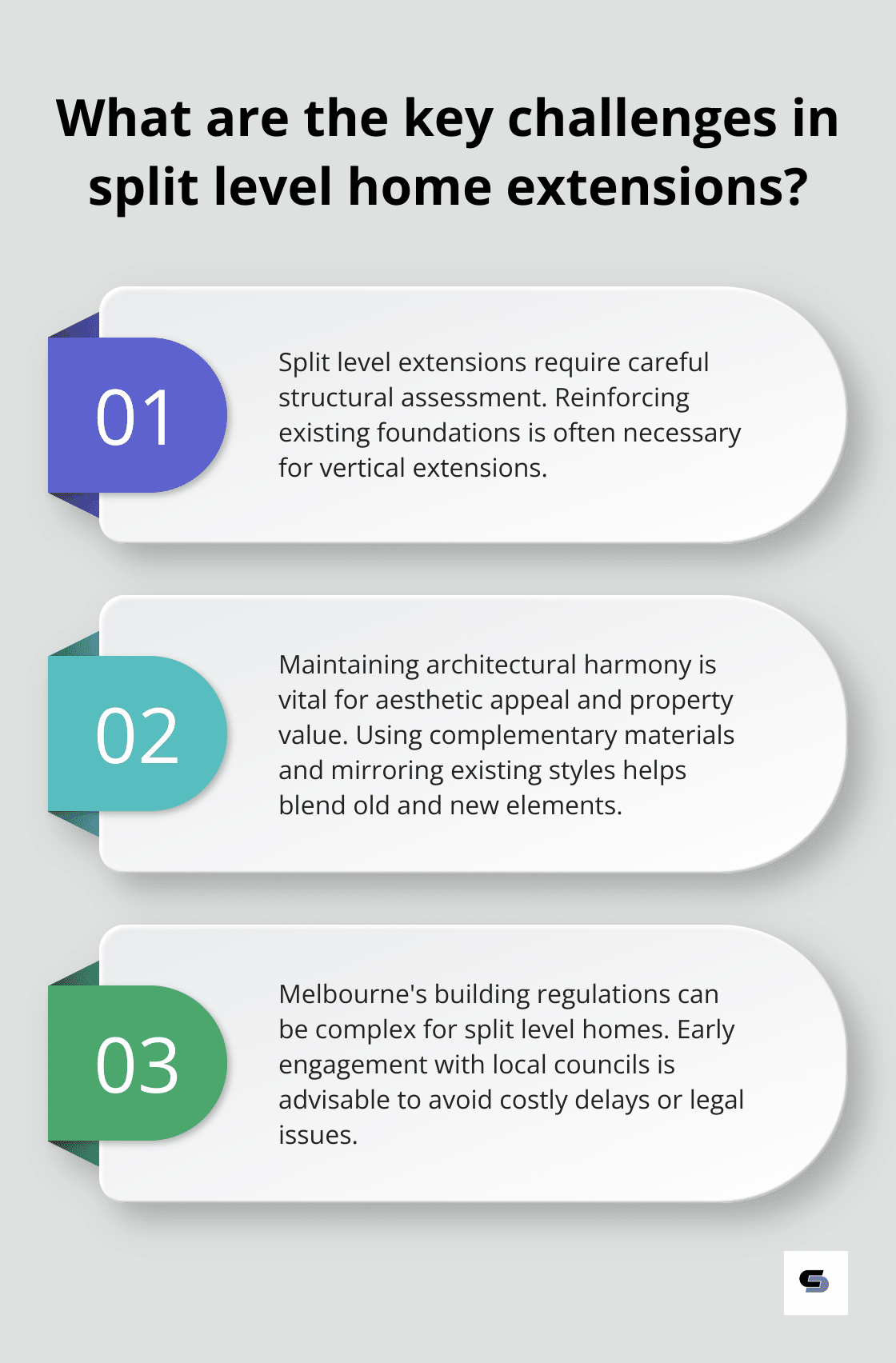
Final Thoughts
Split level home extensions transform living spaces, maximize functionality, and increase property value. These projects adapt homes to evolving needs while allowing homeowners to stay in their preferred neighborhoods. Professional design and construction prove essential to navigate the complexities of structural integrity, architectural harmony, and local regulations.
Cameron Construction has helped numerous Melbourne homeowners achieve their dream homes through expertly executed split level extensions. Our comprehensive approach, from initial design to final construction, ensures projects exceed expectations. With over four decades of experience, we understand the intricacies of split level renovations and deliver outstanding results.
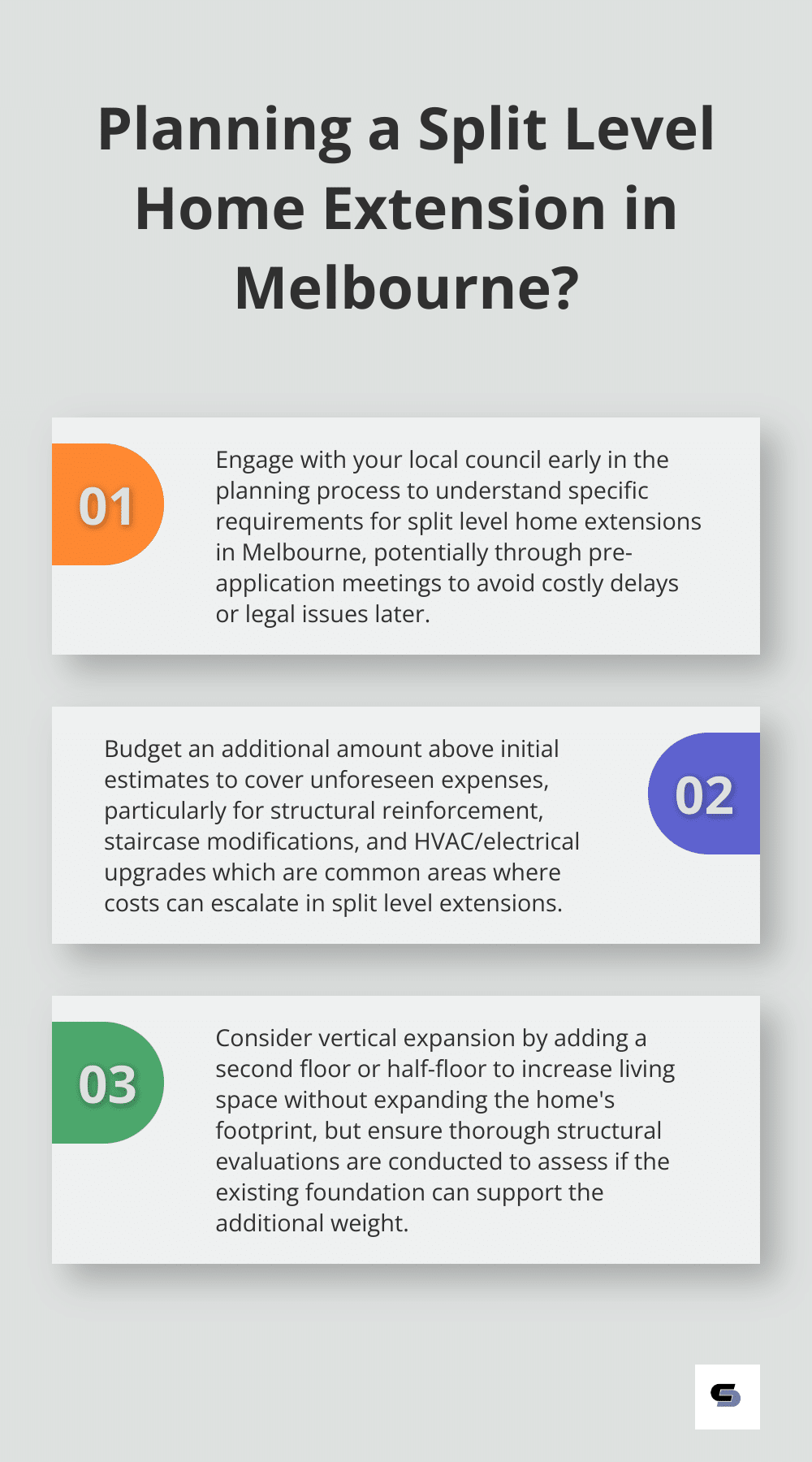
The potential of split level home extensions is remarkable. They create light-filled open-plan areas, add master suites with private balconies, or incorporate home offices for remote work. Success depends on careful planning, innovative design, and expert execution (which our team provides). You can unlock the full potential of your split level home and create a space tailored to your lifestyle.

