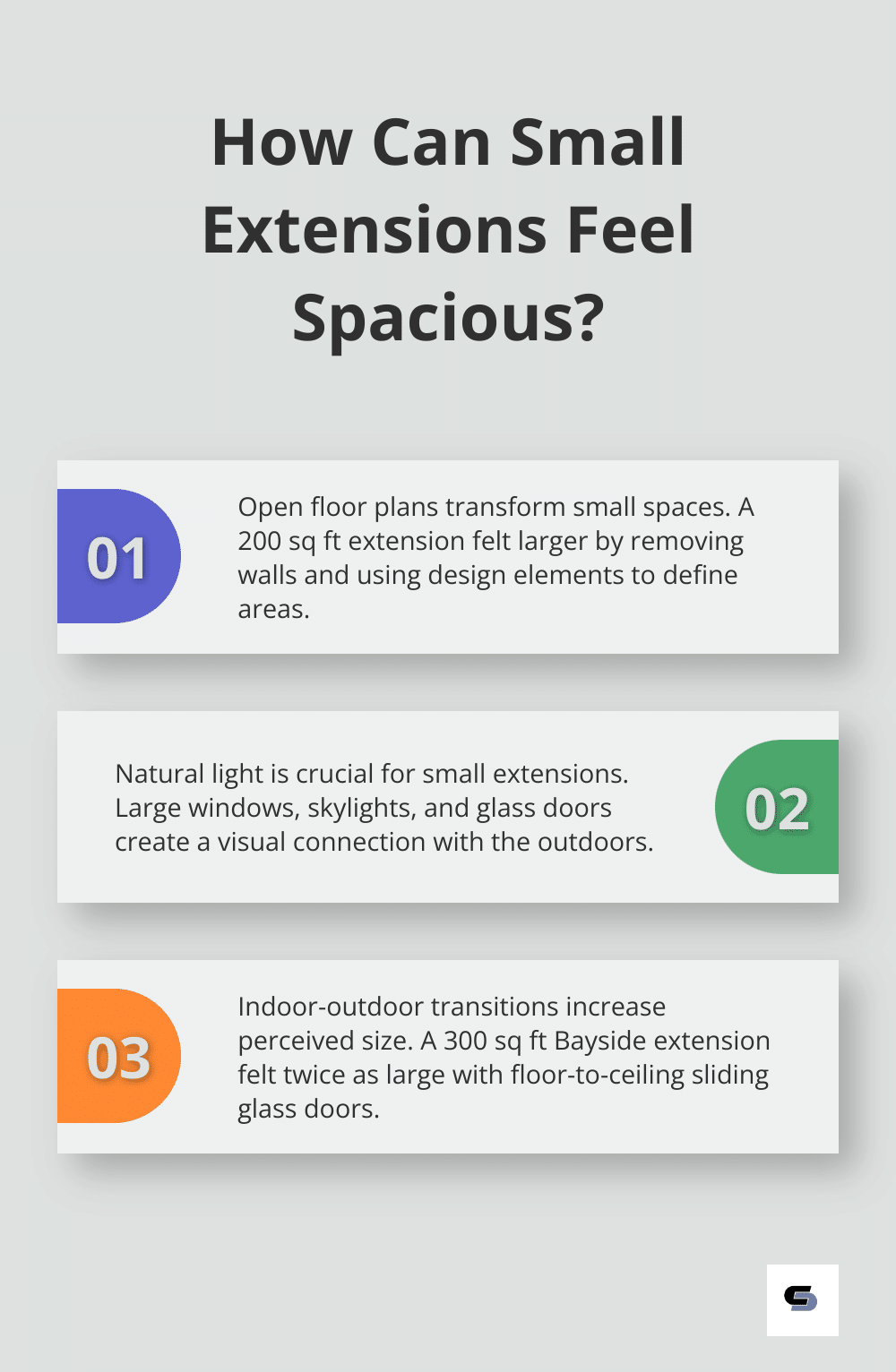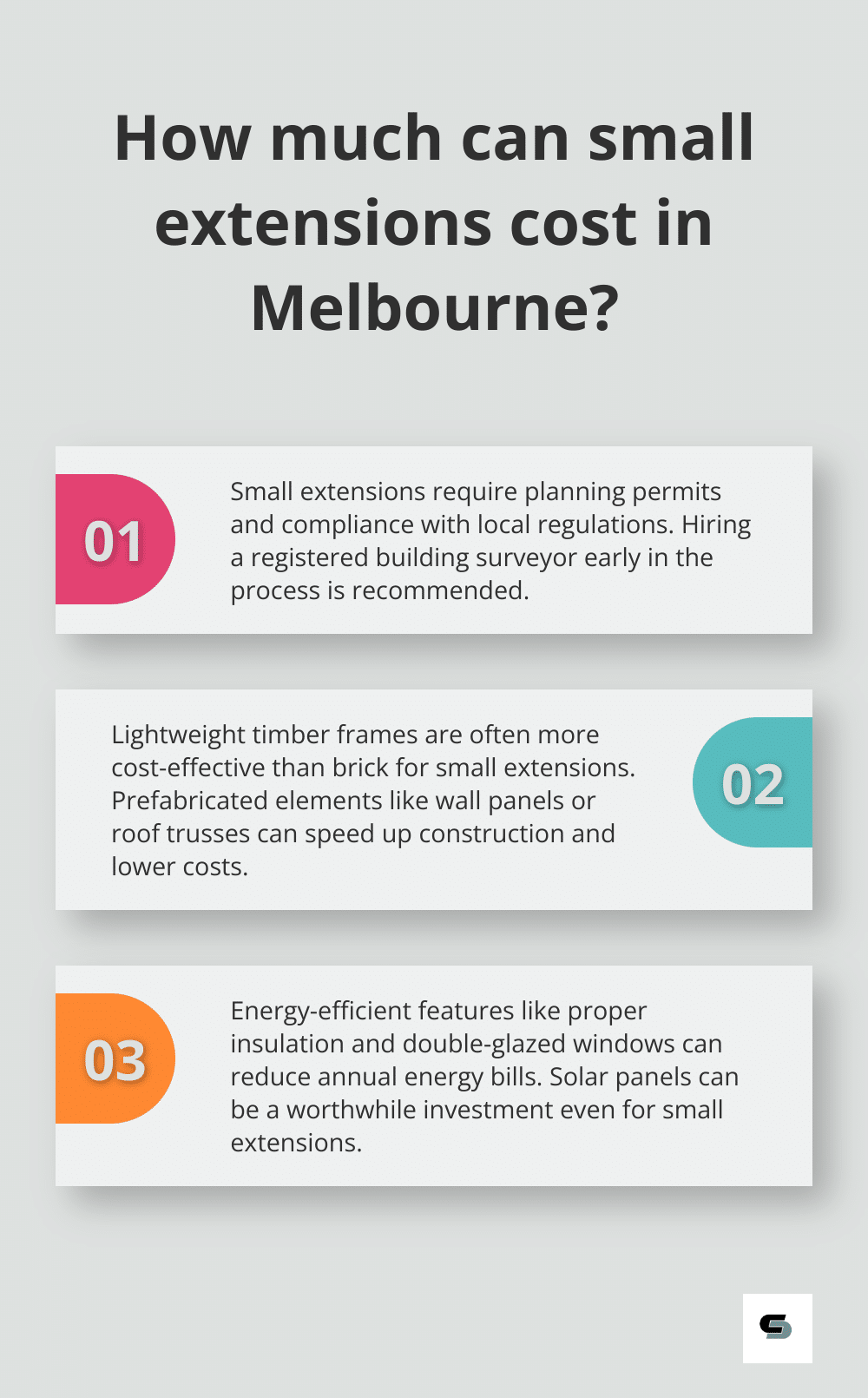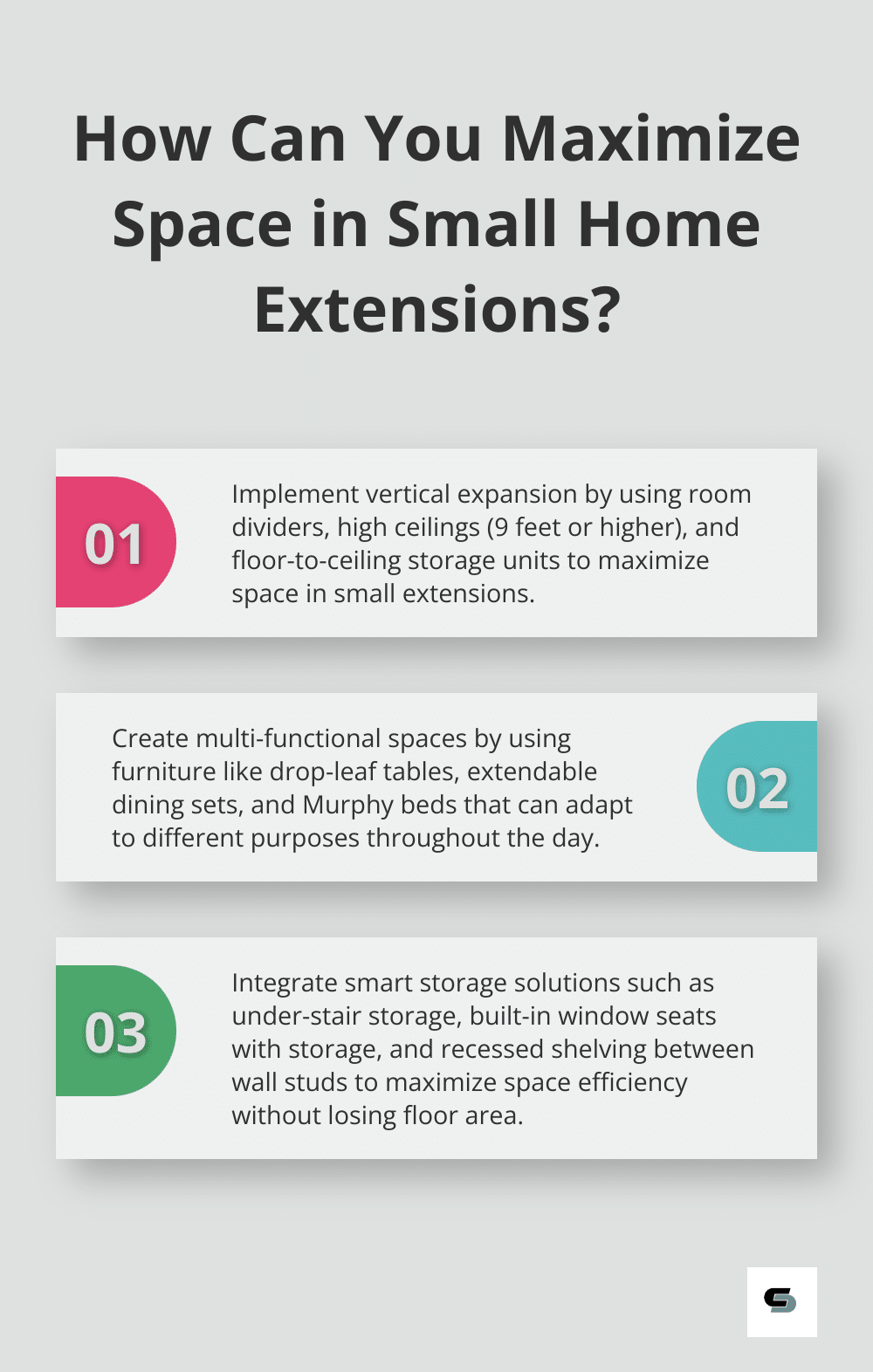Small Home Extensions: Maximizing Limited Space
Small home extensions are a game-changer for homeowners looking to maximize their living space. At Cameron Construction, we’ve seen firsthand how these compact additions can transform homes and improve quality of life.
Our Melbourne-based team specialises in crafting stylish, efficient extensions that make the most of every square metre. In this article, we’ll explore innovative design ideas, space-saving strategies, and practical tips to help you unlock the full potential of your small extension project.
How to Maximize Space in Small Extensions
Reaching New Heights
Vertical expansion often goes unnoticed but can revolutionize small extensions. Room dividers that can be folded or moved to create distinct zones are an excellent option for multi-purpose spaces. We recommend high ceilings (typically 9 feet (2.7m) or higher) to create an illusion of more space and allow for practical vertical storage options. Floor-to-ceiling bookcases or custom-built wall units provide ample storage without consuming floor space.

Loft spaces offer another vertical advantage. Even in extensions with pitched roofs, a well-designed loft can serve as a cozy reading nook, home office, or extra sleeping area. Loft additions can increase usable space by up to 30% in some projects.
Multi-Functional Marvels
In small extensions, every room should serve multiple purposes. Spaces that seamlessly transition from one function to another throughout the day maximize utility. A dining area can double as a work-from-home space with the right furniture choices. Drop-leaf tables or extendable dining sets remain compact for daily use but expand for entertaining.
Murphy beds work wonders in bedroom extensions. These fold-away beds utilize vertical wall space, allowing the room to serve as a home office or yoga studio during the day.
Storage Wizardry
Smart storage plays a crucial role in small extensions. Building storage into the structure itself maximizes space efficiency. Under-stair storage is a classic example, but innovative designers take it further. Extensions with built-in window seats that double as storage chests, and even false floors with pull-up sections for hidden storage, offer creative solutions.
The space between wall studs presents another opportunity for clever storage. Slightly increasing the depth of walls in strategic areas allows for recessed shelving or cabinets that don’t protrude into the room. This approach can add up to 20 square feet of storage in some extensions without losing any floor space.
Optical Illusions
Strategic use of color and mirrors can create the illusion of more space. Light colors (especially on ceilings) make rooms feel larger and airier. Mirrors, when placed opposite windows, reflect natural light and visually double the space.
Large windows or glass doors not only bring in more light but also connect the interior with outdoor spaces, making the room feel larger. Try floor-to-ceiling windows or sliding glass doors to blur the boundaries between inside and outside.
Smart Technology Integration
Incorporating smart home technology can help maximize space in small extensions. Wall-mounted TVs with hidden wiring, voice-controlled lighting systems, and multi-functional appliances (like combination washer-dryers) reduce clutter and free up valuable space.
As we move into innovative design ideas, it’s important to consider how these space-maximizing strategies can be combined with cutting-edge concepts to create truly remarkable small extensions. For instance, bathroom design can play a crucial role in maximizing limited space, offering both functionality and style in compact areas.
Innovative Small Extension Designs
Open Floor Plans: The Key to Spaciousness
Open floor plans transform small extensions into spacious, multi-functional areas. We removed unnecessary walls in a recent 20m2 extension project, which created a light-filled space that felt much larger than its actual size. To define different areas without physical barriers, we use subtle design elements.

Different flooring materials or area rugs effectively delineate zones within the open space. For example, hardwood flooring in the living area can transition to tiles in the kitchen area, creating visual separation without walls. Strategically placed furniture or pendant lights also help define spaces within the open plan.
Harnessing Natural Light
Natural light plays a crucial role in small extensions. Large windows, skylights, and glass doors flood the space with light and create a visual connection with the outdoors, making the room feel larger.
Installing skylights in Melbourne’s urban homes offers several key benefits, from improving natural light to increasing energy efficiency. This can result in not only a more open-feeling space but also energy savings for the homeowner.
Clerestory windows bring in light while maintaining privacy. Due to their control of natural light, along with natural warming, ventilation, and many more effects, clerestory windows are an important part of architectural design, particularly in urban settings where overlooking neighbors might be a concern.
Blurring Indoor-Outdoor Boundaries
A seamless transition between indoor and outdoor spaces can dramatically increase the perceived size of your extension. Bi-fold or sliding glass doors that open fully to a patio or garden effectively double your living space in good weather.
A recent project in Bayside featured floor-to-ceiling sliding glass doors that opened onto a decked area. This design choice made a 30m2 extension feel twice as large when the doors were open. The use of the same flooring material inside and out created a cohesive look and further blurred the boundaries.
Winter Gardens and Conservatories
Adding a small winter garden or conservatory as part of your extension can provide additional living space that feels connected to nature year-round. These glass-enclosed spaces serve as a buffer between indoors and outdoors, extending the usable area of your home regardless of weather conditions.
Smart Storage Solutions
Innovative storage solutions maximize every inch of space in small extensions. Built-in shelving units, under-stair storage, and multi-functional furniture (like ottomans with hidden storage) keep the space clutter-free and organized.
In one project, we incorporated a custom-built wall unit that combined a TV stand, bookshelves, and hidden storage compartments. This single piece of furniture provided ample storage without consuming valuable floor space.
The success of small extension design hinges on creative space utilization. Professional designers and builders (like those at Cameron Construction) push the boundaries of design to deliver extensions that not only meet your needs but exceed your expectations. As we move forward, let’s explore the practical considerations that ensure your small extension project complies with local regulations and remains budget-friendly.
Navigating Regulations and Costs in Small Extensions
Local Building Regulations
Small extensions require careful planning to comply with local regulations. Local building regulations may require planning permit applications submitted to council to include the proposed design, planning report, shadow diagrams and other relevant documentation. We recommend hiring a registered building surveyor early in the process. They will assess your property and proposed extension, identifying potential compliance issues.
Cost-Effective Materials and Methods
The right materials can significantly impact your budget without compromising quality. Lightweight timber frames often cost less than brick for small extensions, reducing both material and labor expenses. Prefabricated elements, such as wall panels or roof trusses, can speed up construction and lower costs.

Alternative materials offer additional savings. Fiber cement cladding provides durability and fire resistance at a fraction of the cost of brick. It’s also easier to install, potentially saving on labor costs compared to traditional brick installation.
Energy Efficiency Priorities
Energy-efficient features in your small extension aren’t just environmentally responsible – they’re financially smart. Proper insulation might add to initial costs but can reduce energy bills annually.
Double-glazed windows are another worthwhile investment. They typically cost more than single-glazed options but can cut heat loss. In Melbourne’s climate, this translates to long-term savings on heating and cooling costs.
Solar panels deserve consideration, even for small extensions. A system suitable for many small homes can save on electricity bills.
Smart Design Choices
Maximizing space efficiency in small extensions requires smart design choices. Open floor plans create a sense of spaciousness and allow for flexible use of the area. Large windows or glass doors not only bring in natural light but also connect the interior with outdoor spaces, making the room feel larger.
Built-in storage solutions (like under-stair storage or custom wall units) keep the space clutter-free without consuming valuable floor area. Multi-functional furniture, such as fold-away beds or extendable dining tables, allows rooms to serve multiple purposes throughout the day.
Professional Expertise
While DIY can seem tempting for small extensions, professional expertise often proves invaluable. Experienced designers and builders (like those at Cameron Construction) can offer innovative solutions to maximize limited space, ensure compliance with regulations, and optimize your budget. Their knowledge of local building codes, efficient construction methods, and energy-saving technologies can save you time, money, and stress in the long run.
Final Thoughts
Small home extensions offer numerous possibilities for homeowners who want to maximize their living space. These compact additions can dramatically improve a home’s functionality and value through vertical expansion, multi-functional designs, and smart storage solutions. Innovative approaches like open floor plans, strategic use of natural light, and seamless indoor-outdoor transitions enhance the sense of spaciousness in limited areas.

Budget considerations and local regulations play important roles in small extension projects but should not limit your vision. Cost-effective materials, energy-efficient features, and clever design choices help achieve dream extensions without breaking the bank. These thoughtful investments improve immediate living conditions and offer long-term benefits in energy savings and increased property value.
Professional expertise often determines the success of small home extensions. Cameron Construction brings decades of experience to every project, ensuring extensions meet and exceed expectations. Our team of skilled designers, engineers, and interior advisors work closely with clients to create tailored solutions that align with lifestyle needs and aesthetic preferences.






