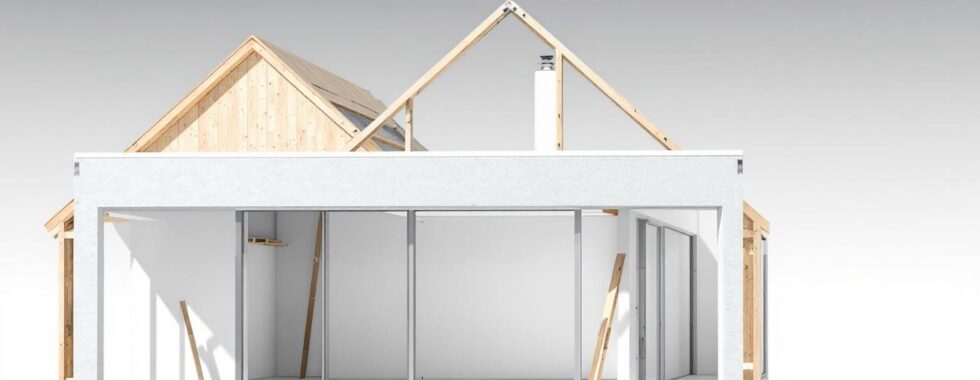Rear Home Extensions: Expanding Your Living Space
At Cameron Construction, we’ve seen firsthand how rear home extensions can transform living spaces.
These additions offer a fantastic way to expand your home without the hassle of moving.
Rear extensions not only increase your living area but also boost your property’s value and improve its overall functionality.
In this post, we’ll explore the benefits, popular ideas, and key considerations for rear home extensions to help you make an informed decision about your next home improvement project.
Why Rear Extensions Are Game Changers
Expand Without Moving
Rear extensions revolutionize how homeowners tackle space limitations. Moving house costs a fortune and disrupts lives. A rear extension expands your living space without the relocation hassle.
Boost Your Property’s Worth
Rear extensions aren’t just about comfort; they’re smart investments. Real estate experts state that a well-executed rear extension can yield a return on investment. In Melbourne’s competitive property market, this could translate to an increase in your home’s value.
Create Seamless Living Spaces
Modern living demands open, multifunctional spaces. Rear extensions allow for a complete reimagining of your home’s layout. Knocking down walls and extending outwards creates fluid living areas that cater to contemporary lifestyles.
Upgrade Energy Efficiency
Rear extensions offer a unique opportunity to boost your home’s energy efficiency. An extension project incorporates the latest in insulation technology, energy-efficient windows, and smart home systems.
Customize Your Dream Space
A rear extension provides the perfect canvas to create your ideal living environment. Whether you dream of a gourmet kitchen, a spacious home office, or a cozy family room, a rear extension makes it possible. You can tailor every aspect of the new space to your specific needs and preferences, ensuring that your home truly reflects your lifestyle.
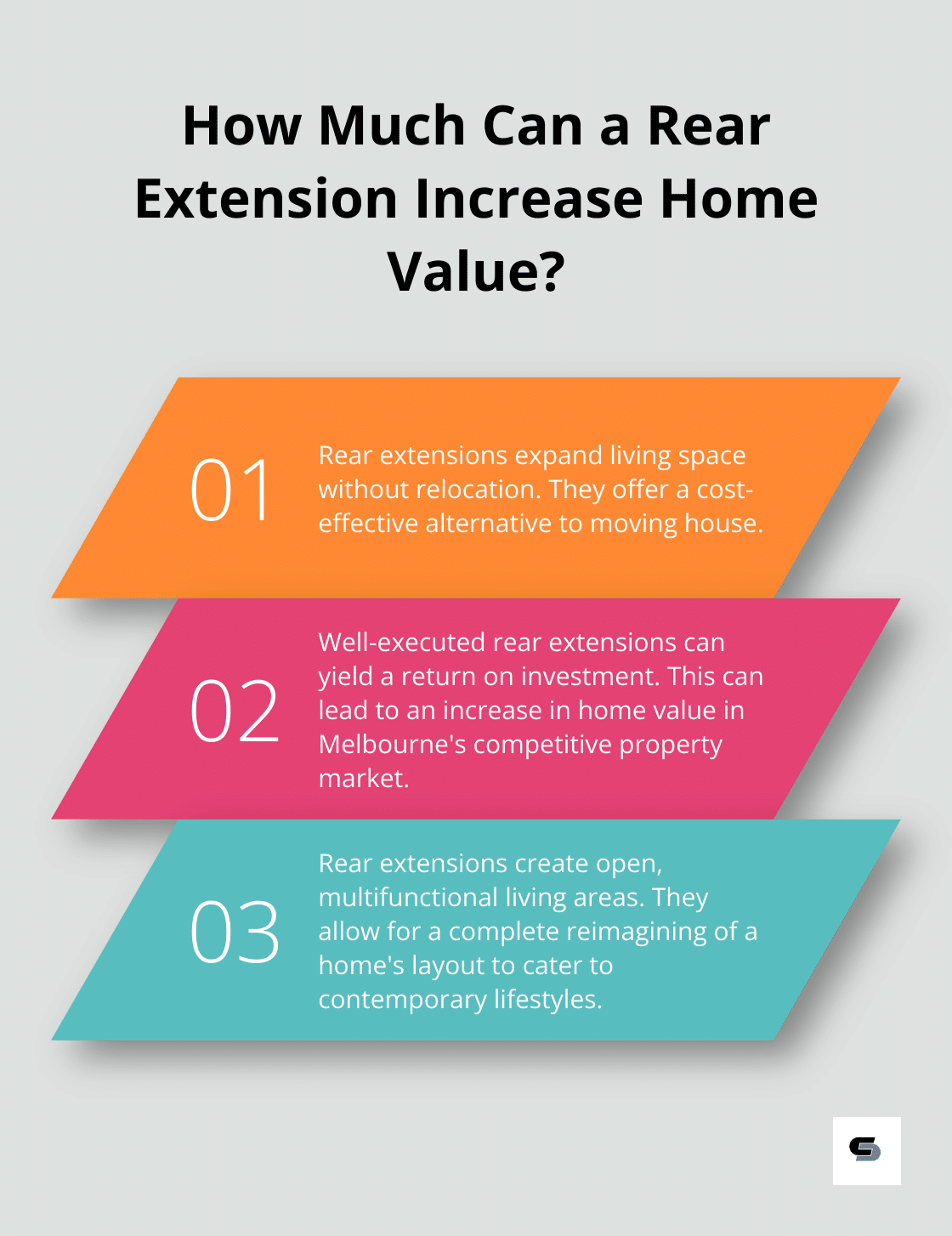
As we explore the popular ideas for rear extensions, you’ll discover how these transformative projects can address your unique space requirements and enhance your daily living experience.
Transforming Your Home with Rear Extensions
The Heart of the Home: Open-Plan Living
Open-plan kitchen and dining areas dominate rear extension requests. We create spacious, light-filled areas that become the hub of family life. A recent project increased a kitchen’s size, incorporating a large island and floor-to-ceiling windows. This stunning space now seamlessly blends cooking, dining, and socializing.
Work-Life Balance: Home Offices and Extra Bedrooms
Remote work has sparked high demand for dedicated home offices. A rear extension offers the perfect opportunity to create a productive workspace away from the main living areas. We design everything from compact studies to expansive home offices (complete with built-in storage and garden views). For growing families, an additional bedroom can transform their living situation. In a recent project, we added a master suite with an ensuite bathroom, which increased the home’s value.
Bringing the Outdoors In: Sunrooms and Indoor-Outdoor Spaces
Sunrooms and conservatories allow homeowners to enjoy nature year-round. These light-filled spaces serve multiple purposes, from cozy reading nooks to vibrant indoor gardens. A recently completed sunroom extension increased the home’s natural light, creating a bright, inviting space that the homeowners use daily.
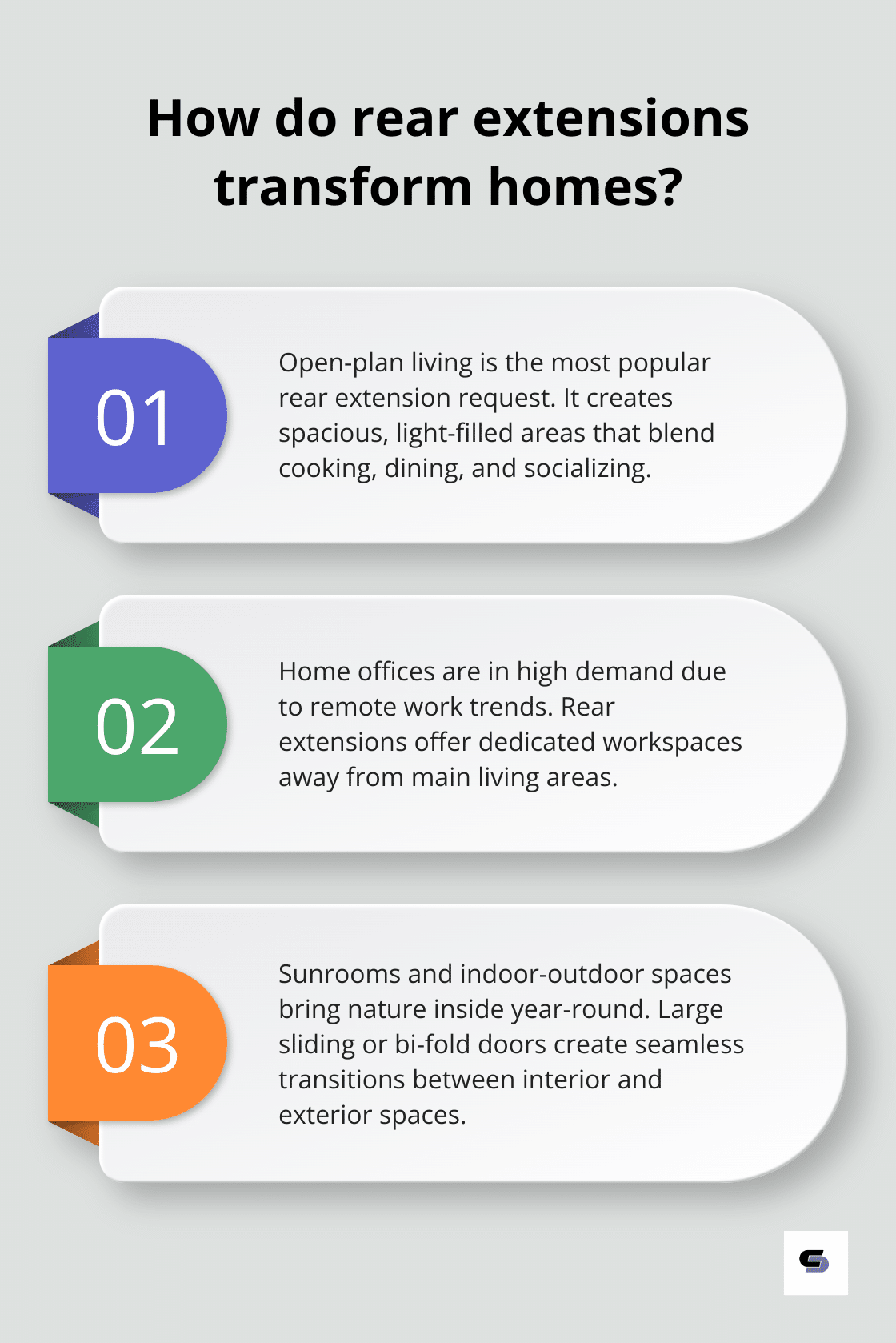
Indoor-outdoor living spaces continue to trend upwards. Large sliding or bi-fold doors create a seamless transition between the interior and exterior. One project extended a living room into the garden, adding a covered patio area. This increased the usable living space and enhanced the connection to the outdoors, making the home feel larger and more open.
Every home is unique, and the best rear extension ideas cater to specific needs and lifestyles. Expert builders (like those at Cameron Construction) work closely with each client to design extensions that not only add space but truly enhance how they live in their home. As we move forward, it’s important to consider the key factors that will shape your rear extension project.
Navigating the Rear Extension Process
Local Regulations Matter
Before you start planning your new space, you must understand local council regulations. In Melbourne, these rules vary by suburb and can significantly impact your project. Some areas have strict heritage overlays, while others limit the percentage of land you can build on. Heritage Overlay properties often require planning permits for certain types of building and works. Contact your local council early in the planning stage. This proactive step can save you time and money by avoiding design revisions later.
Budget for Success
Rear extensions require substantial investments. A realistic budget is essential for project success. In Melbourne, high-quality extensions typically cost between $1,900 to $3,600 per square meter. This cost can vary based on factors like materials, complexity, and site conditions. Set aside an additional 10-15% of your total budget for unexpected expenses. This buffer can cover unforeseen issues (such as structural problems or material price fluctuations).
Integrate Your Design Seamlessly
Your extension should complement your existing home, not clash with it. This doesn’t mean you must copy the original style – a modern extension can work beautifully with a period home if done thoughtfully. Consider elements like rooflines, window styles, and exterior finishes. A skilled architect or designer can help create a cohesive look that enhances your home’s overall appeal and value.
Maximize Outdoor Spaces
While gaining indoor space is the primary goal, don’t overlook the impact on your outdoor areas. A poorly planned extension can leave you with an awkward or unusable garden. Incorporate features like sliding glass doors or strategically placed windows to maintain a strong indoor-outdoor connection. Some projects even enhance outdoor spaces (for example, a stepped extension that creates a natural transition to a terraced garden).
Choose the Right Team
The success of your rear extension depends on the expertise of your chosen professionals. Look for builders with specific experience in rear extensions and a portfolio of completed projects similar to your vision. Check references and, if possible, visit completed projects. Experienced builders (like Cameron Construction) often have in-house teams of experts, from designers to engineers. This integrated approach ensures seamless project management and consistent quality throughout the extension process.
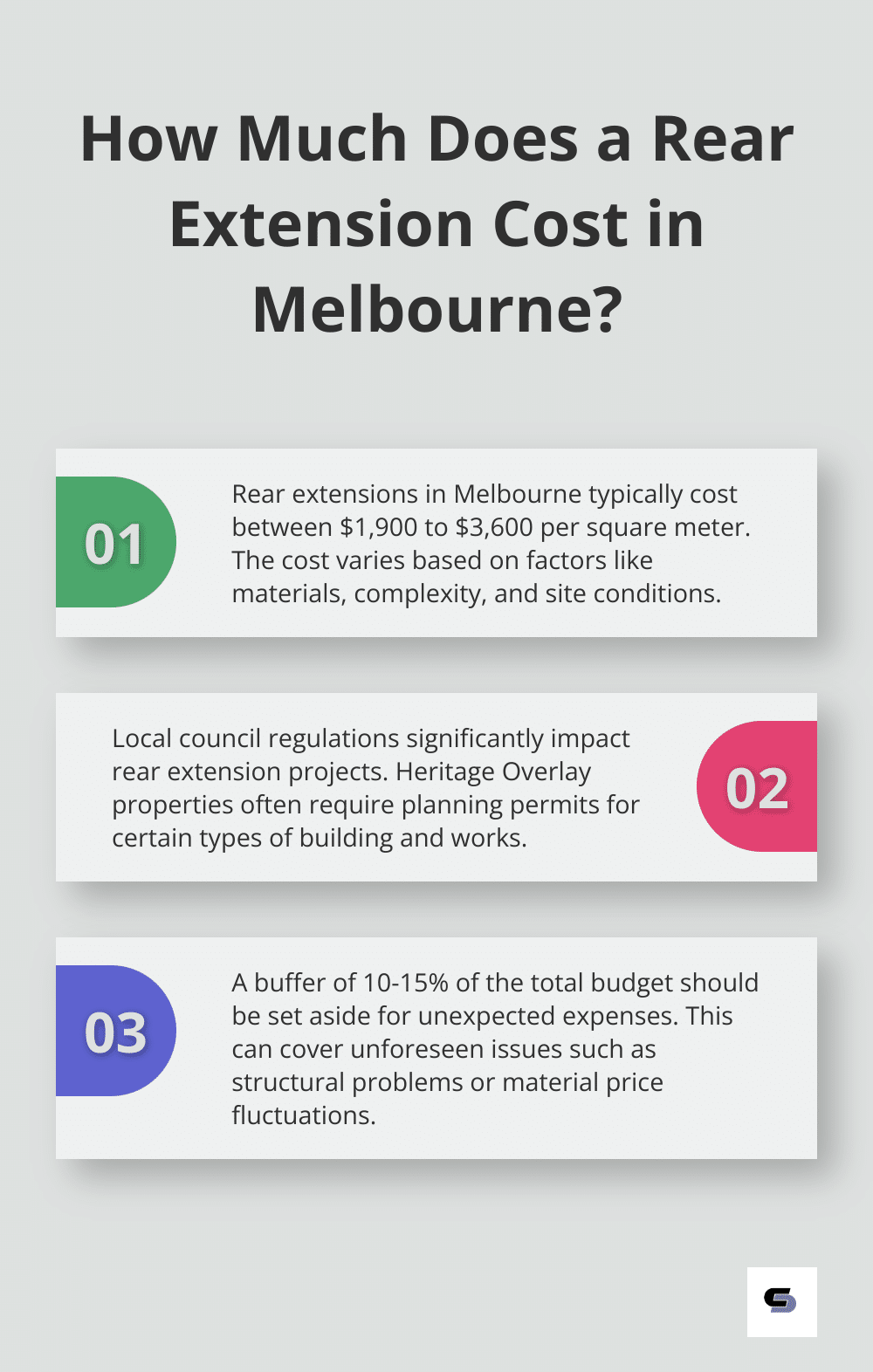
Final Thoughts
Rear home extensions transform homes without the need to relocate. These projects increase living space, boost property value, and improve overall functionality. From open-plan kitchens to home offices and sunrooms, the possibilities for enhancing your lifestyle are vast.
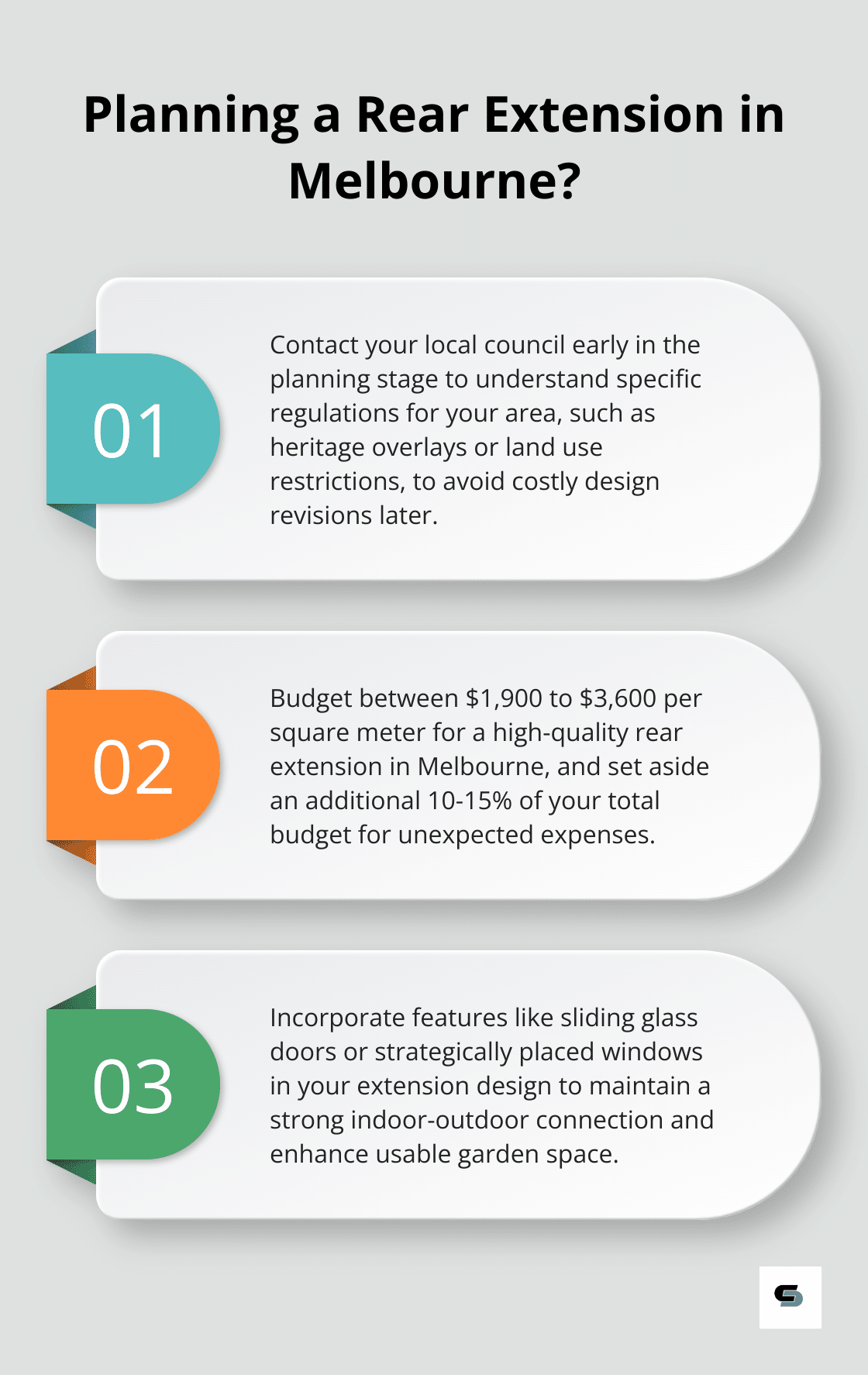
The success of your extension depends on thorough planning and professional expertise. Local regulations, budgeting, and design integration all play vital roles in the process. It’s essential to consider how your extension will affect both indoor and outdoor spaces to create a harmonious blend with your existing home.
We encourage you to explore the potential of your home through a rear extension. At Cameron Construction, we specialize in turning visions into reality with our extensive experience in crafting tailored home extensions. Our team stands ready to guide you through every step, ensuring your rear home extension project adds value, comfort, and style to your Melbourne home.

