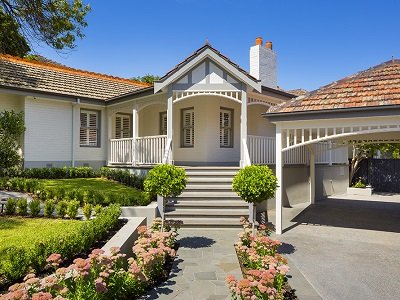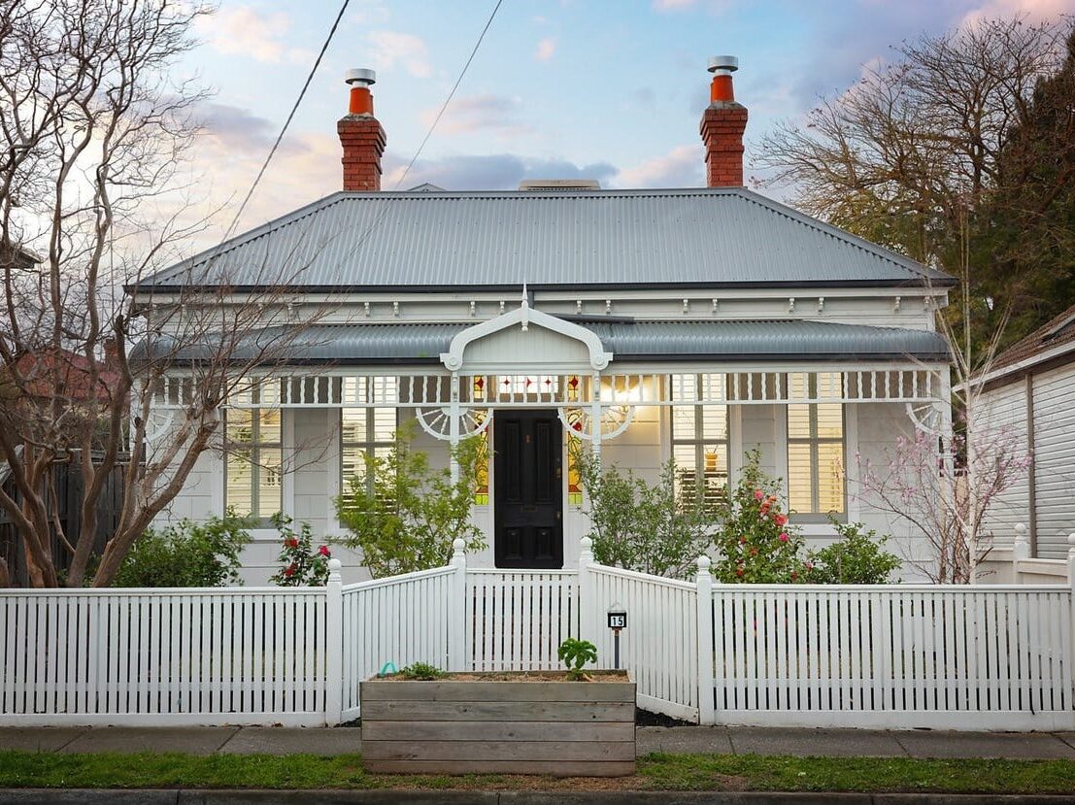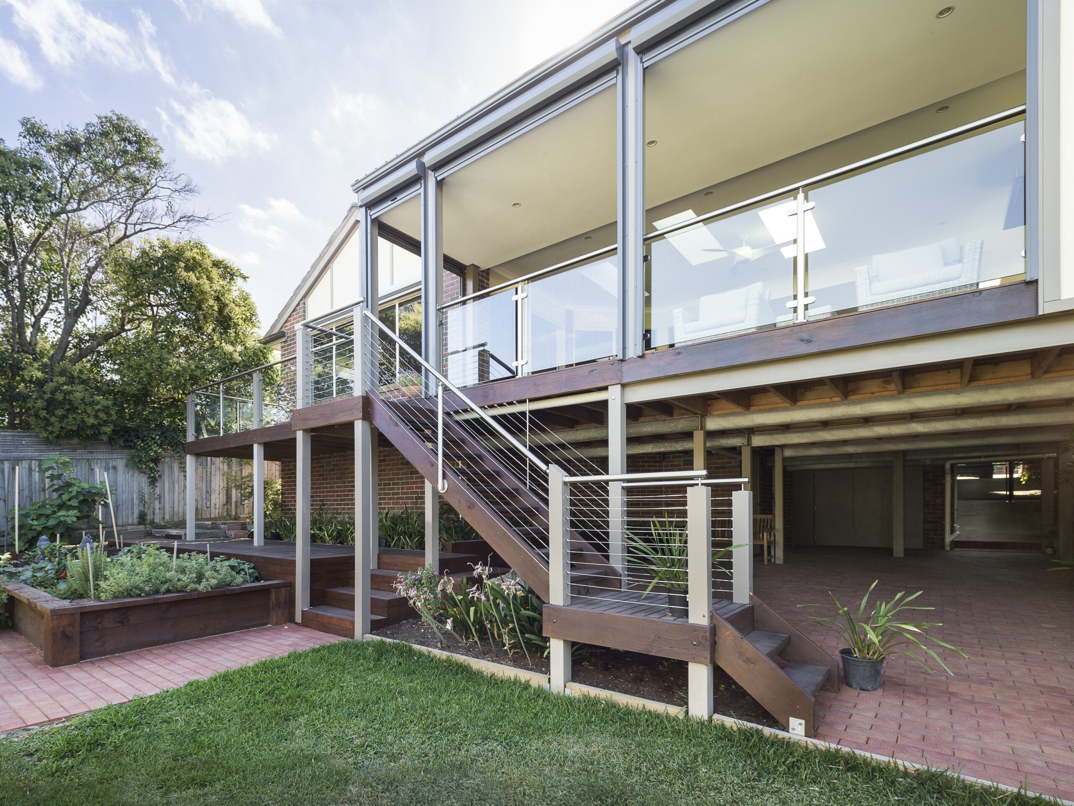
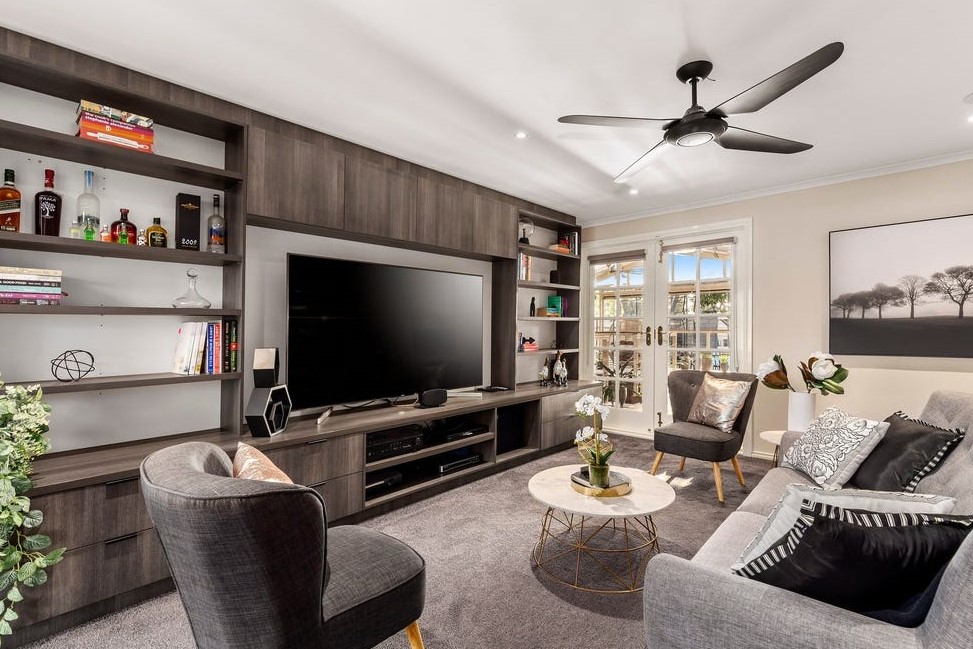
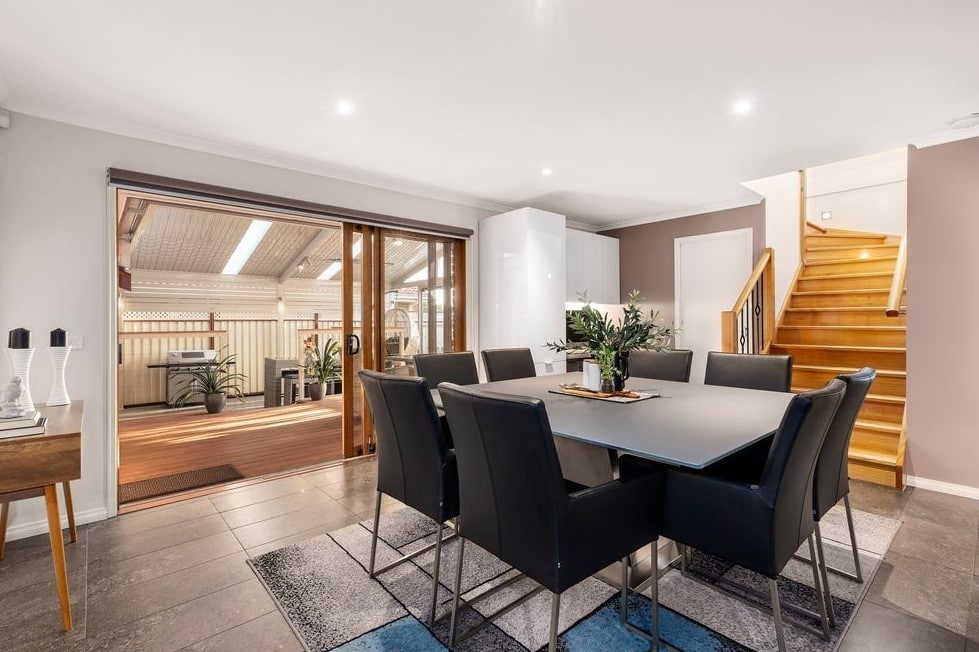
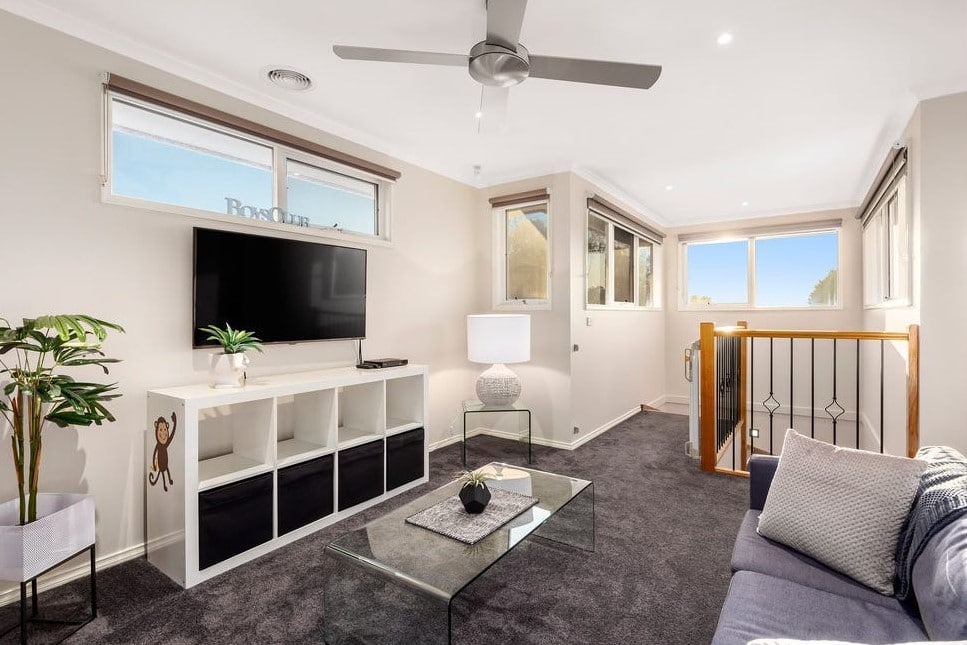
Project Info
Project Description
Creating an additional zone upstairs and renovating the existing home was the brief.
The Cameron Construction Design team created a design that not only looked good, but was also function and within budget. 2 bedrooms and a gallery was proposed upstairs while a new kitchen, bathroom and laundry and the removal of some walls downstairs would create new open plan living.
The construction team brought the plan together and handover was achieved in less than 9 months.
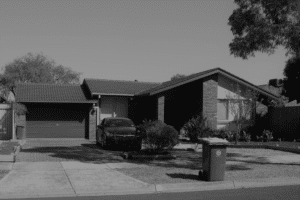
Talk To Our Designers
Cameron Design And Construction are specialist home extension builders and designers specialising in single & double storey house extensions, kitchen renovations, bathroom renovations and luxury home building in Melbourne & suburbs. With over 40 years experience Camerons are renowned for their reliability and dependability of rewarding you with a lifetime investment you‘ll be proud of.

