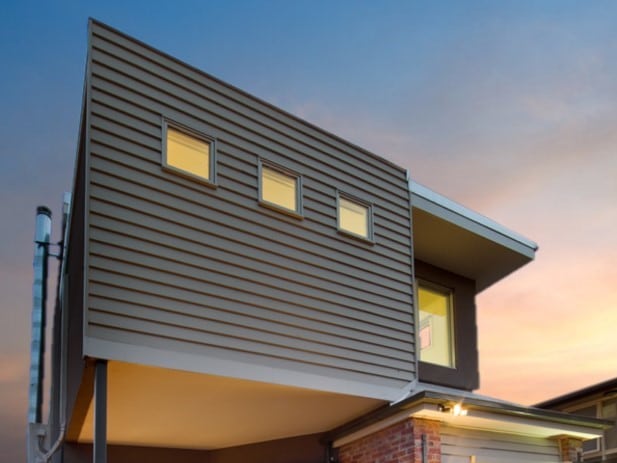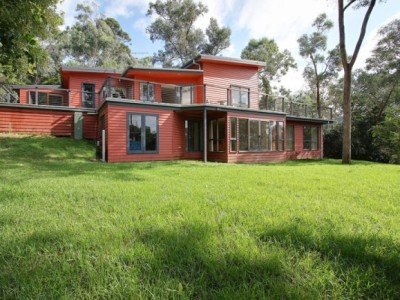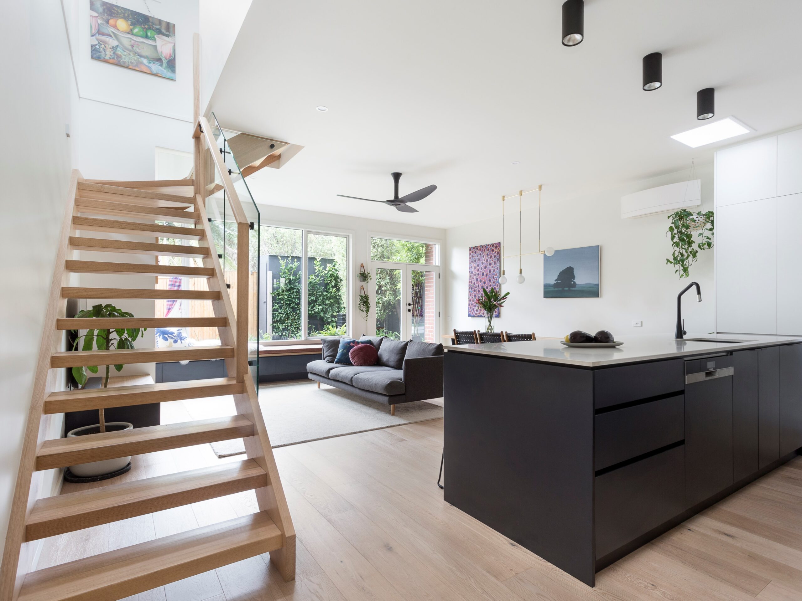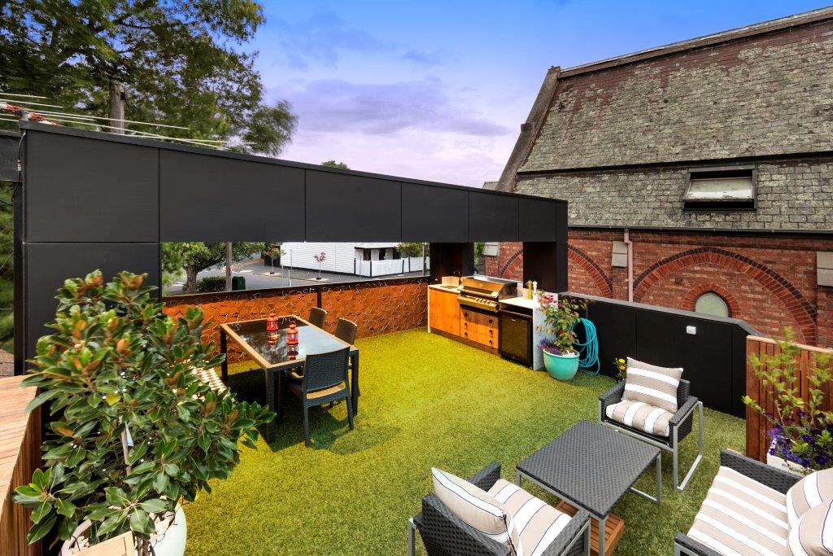
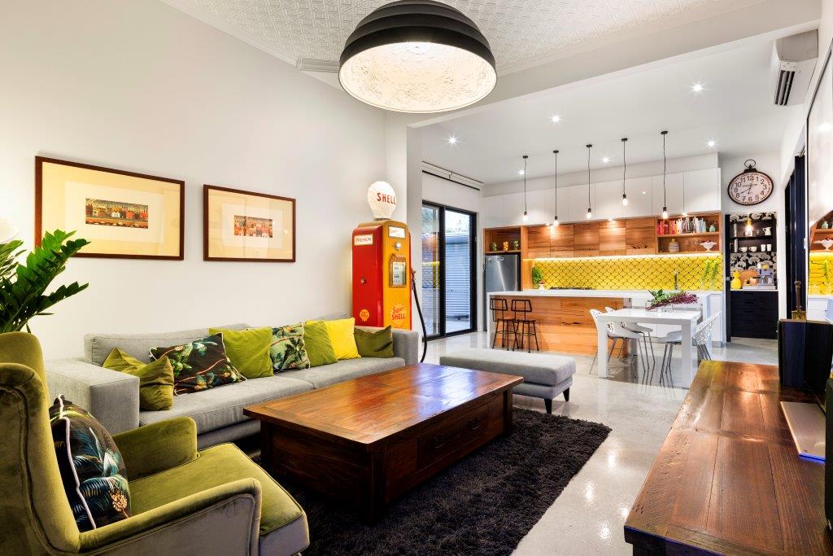
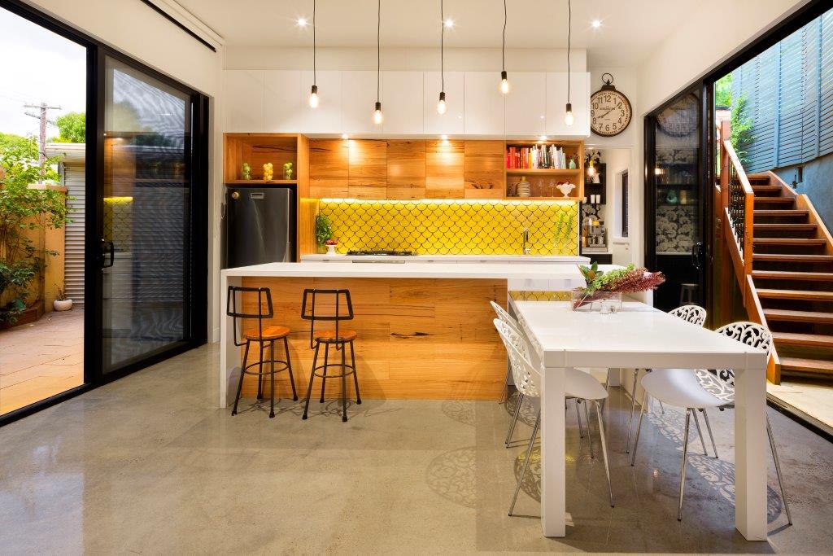
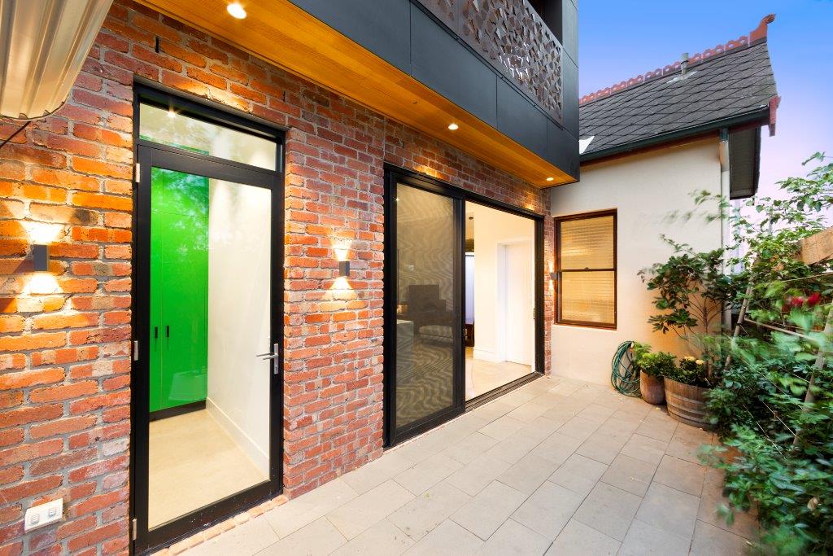
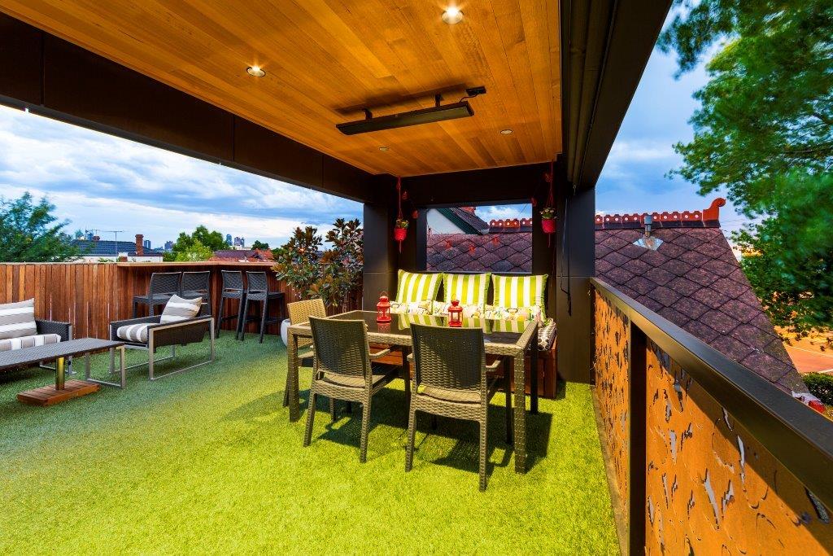

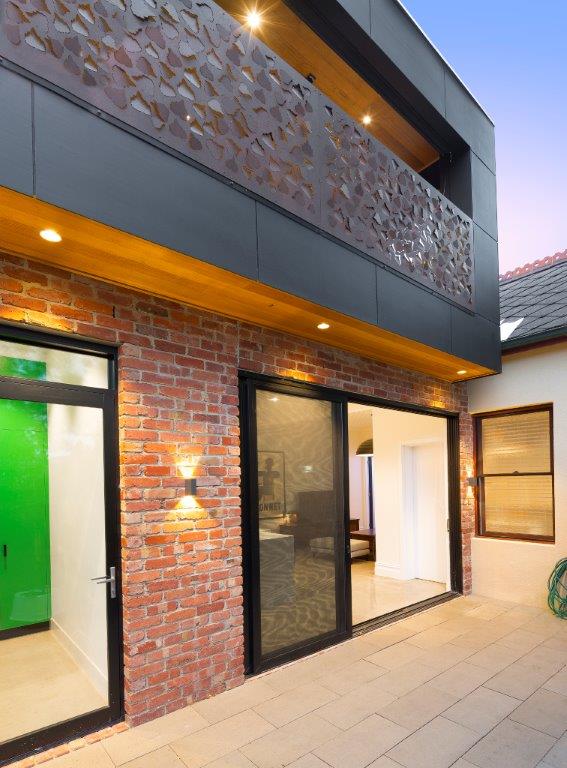
Project Info
Project Description
The Owners of this home where in desperate need for more space for their newly growing family. This skillfully designed home extension included a rear extension which was built to the rear boundary and a private rooftop Deck with glimpse of the CBD.
Building to the boundary of the home meant we had to keep the design private and take into consideration other properties in the area. So the Rooftop Deck was designed specifically to provide privacy with a combination of Low maintenance materials such as James Hardie Matrix external cladding, laser cut metal balustrade, timber paneling and a rendered wall also standing out as beautiful features. The Rooftop Deck was also designed for a great alternative to a backyard featuring fake grass and a built in BBQ area so the whole family can relax and enjoy.
The extension was created to make the home more open plan and functional therefore by removing internal walls the Living space now had a great flow between the new Kitchen, Dining extension.
Polished concrete flooring, copper plated fixtures in the Bathroom and Kitchen materials were all design features that made this art deco home shine.
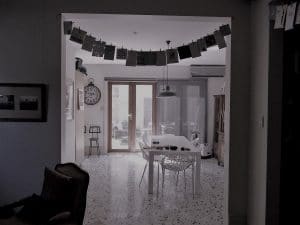
Request A Quote
Talk To Our Designers
Cameron Design And Construction are specialist home extension builders and designers specialising in single & double storey house extensions, kitchen renovations, bathroom renovations and luxury home building in Melbourne & suburbs. With over 40 years experience Camerons are renowned for their reliability and dependability of rewarding you with a lifetime investment you‘ll be proud of.

