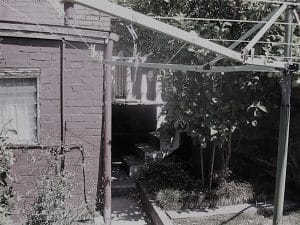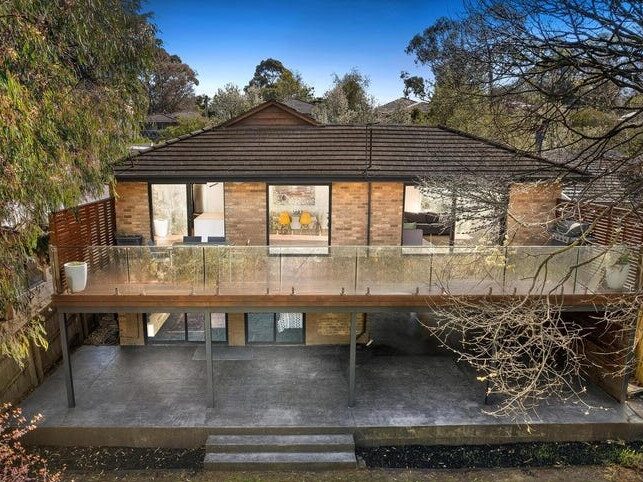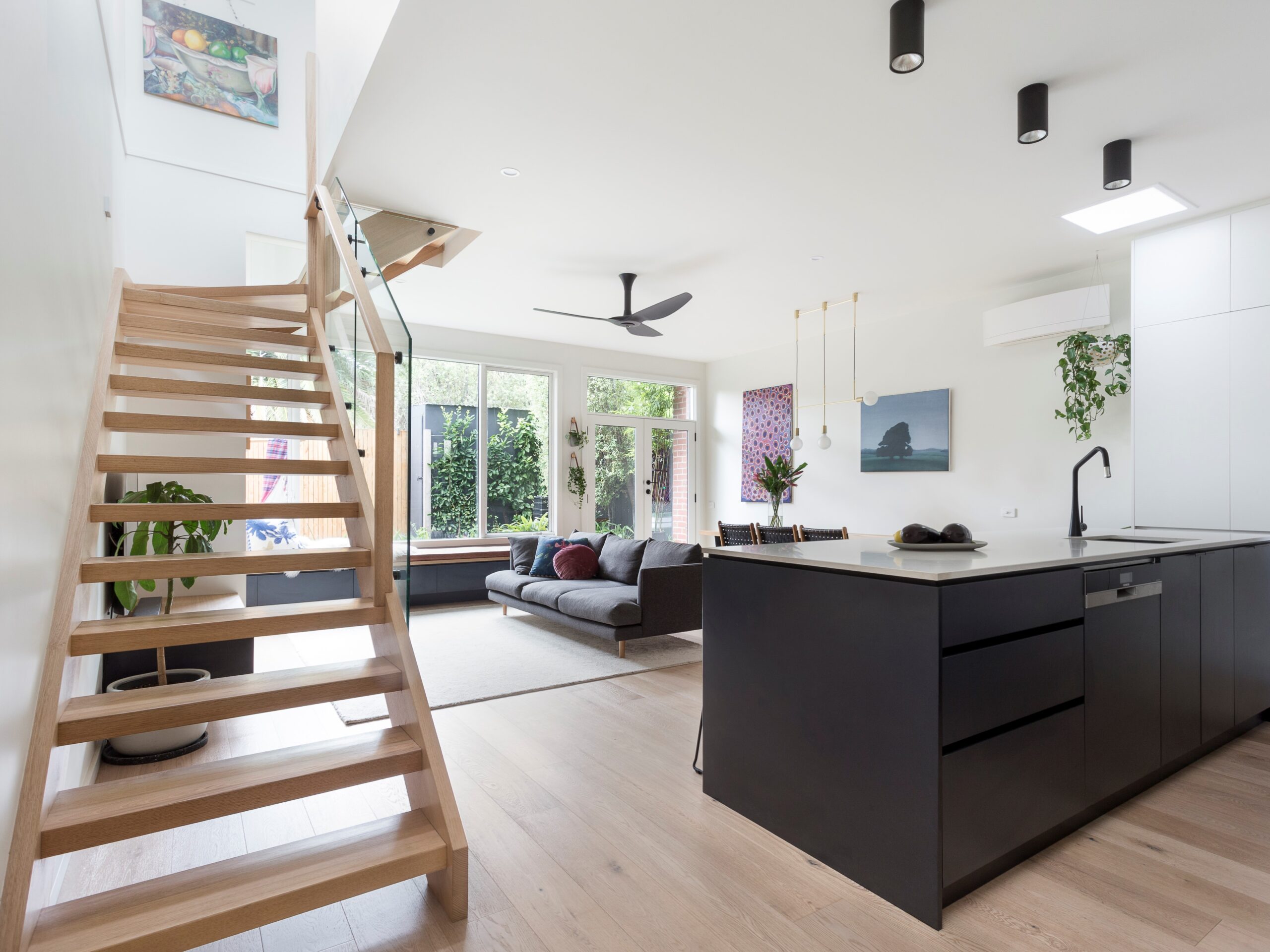










Project Info
Project Description
A single frontage, single storey, 100 year old Victorian terrace in the trendy Melbourne suburb of Carlton underwent a major renovation and Home extension that sympathetically transformed it into a modern masterpiece. Colour neutral materials, natural where possible, were used for this minimalist industrial-style renovation.
The home’s façade maintained its Victorian charm, but underwent rendering, painting and simple landscaping to make it neat and welcoming as it cheekily disguises the modern home within.
Alucobond cladding to the rear of the house provides a striking contrast to the front, as it coats the towering second story that lurches over a gorgeous timber deck. Flowing out through a wall of bi-folds from the home’s open plan living area, the generous deck makes for the perfect entertaining space. Thoughtful planting of structural species sees a living element added to the sleek aesthetic of the extension.
The bluestone that paves the rear parking area is also used throughout the house, making a striking appearance in the bathrooms, laundry, upstairs balcony and the landing below the staircase.
Another external space is created within the house, where a courtyard acts as the comma between old and new. Again, timber decking is complimented by bamboo and funky outdoor furniture. The space is opened up as another room through large bi-folds to the hallway and over the kitchen bench creating a bar.
Above the hallway, a glass roof hovers in transparent majesty, providing a view of the home’s upper storey. A similarly almost non-existent glass window in the upstairs bathroom was installed in one piece, permitting a seamless view of the modern courtyard below.
A suspended, folded steel staircase with perforated stainless steel balustrade dominates the living area where heated, polished concrete is topped with artistic furniture pieces. To the kitchen, timber cupboards add warmth and contrast to the surrounding stainless steel island benches.
Sleek and contemporary furniture to the bedrooms and study in the old quarters, blend effortlessly with the traditionally detailed rooms they inhabit. The study is particularly lovely, with an entire wall of backless shelving giving both a practical storage solution and a visual treat.
The design of this house cleverly combats the limitations presented by proximal dwellings, in a way that creates open living and entertaining areas and cosy private retreats that all enjoy modern appointments that respect the classic Victorian era.
Talk To Our Designers
Cameron Design And Construction are specialist home extension builders and designers specialising in single & double storey house extensions, kitchen renovations, bathroom renovations and luxury home building in Melbourne & suburbs. With over 40 years experience Camerons are renowned for their reliability and dependability of rewarding you with a lifetime investment you‘ll be proud of.





