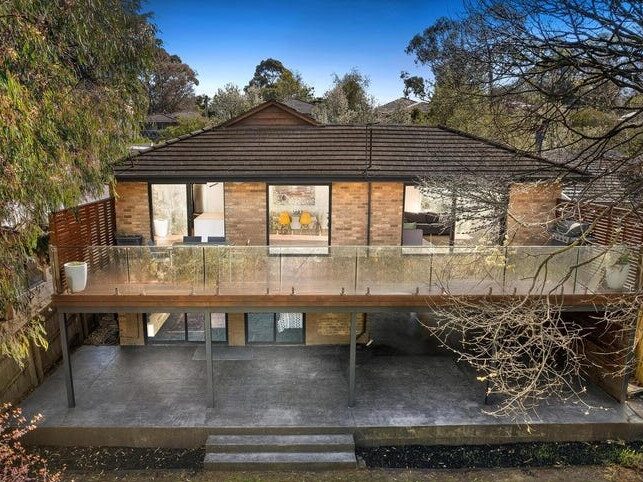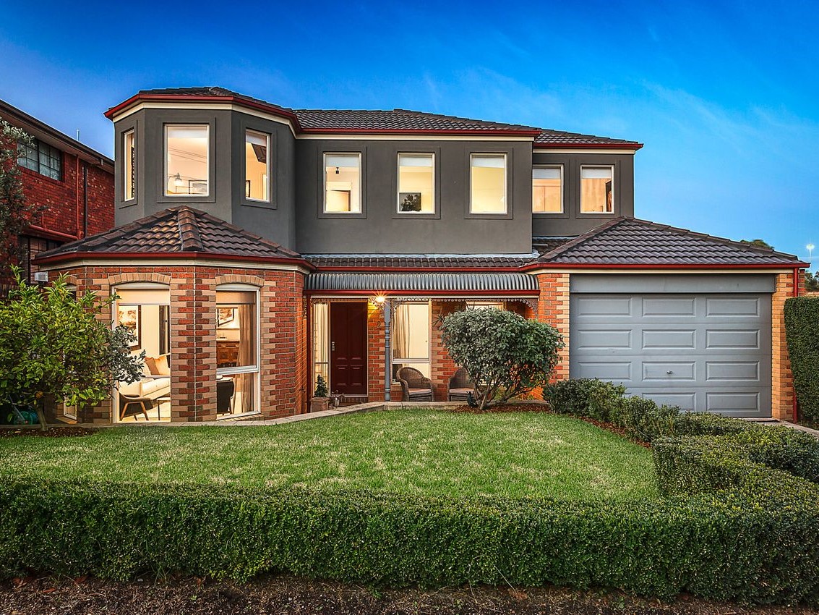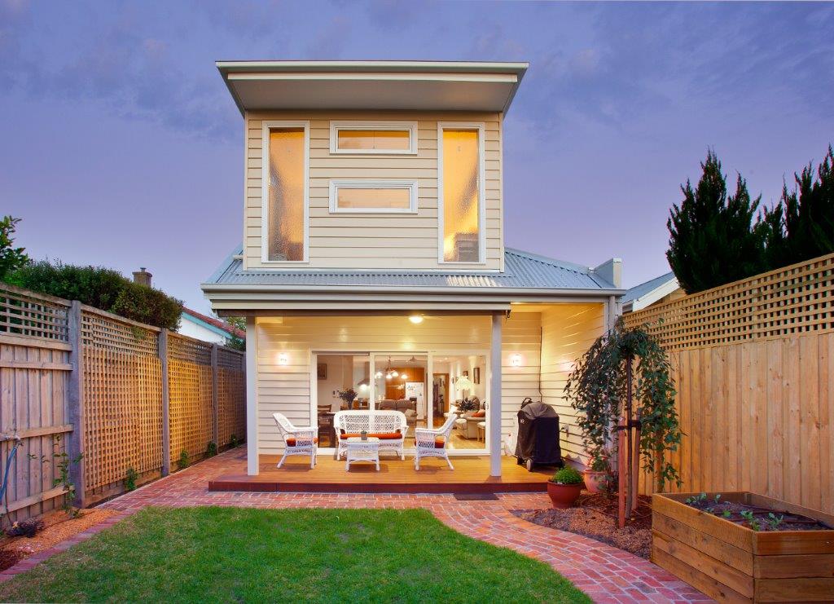
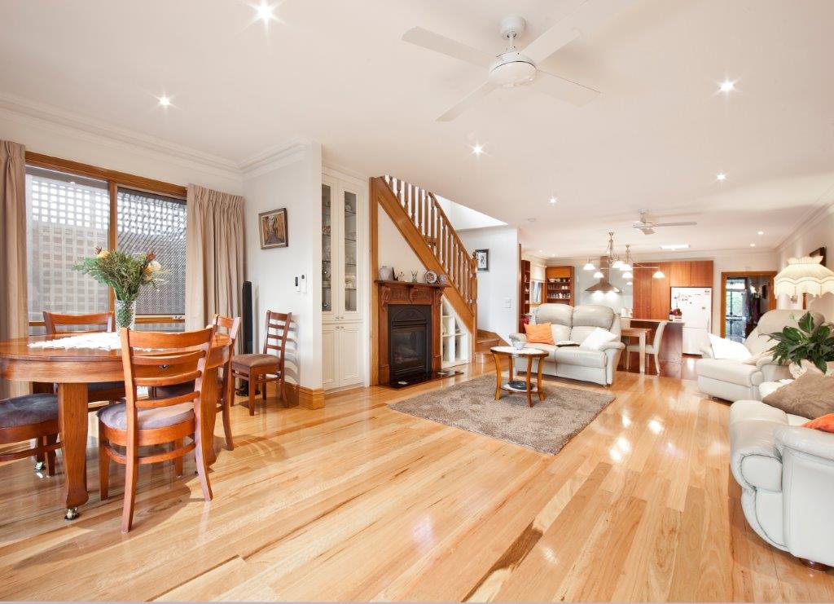
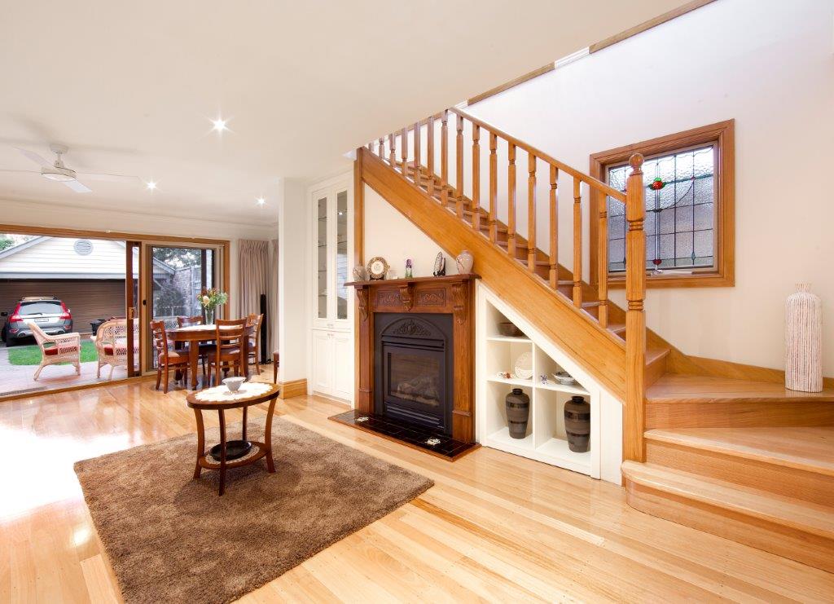
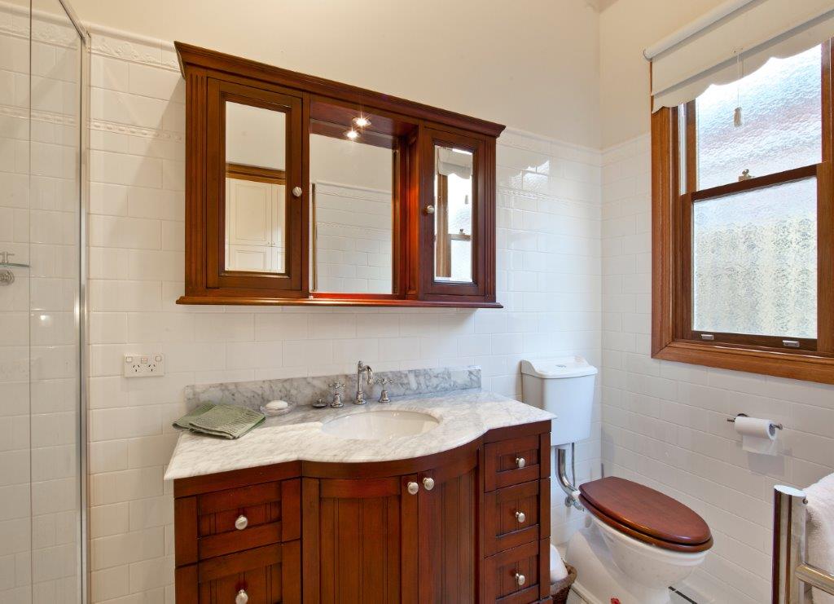
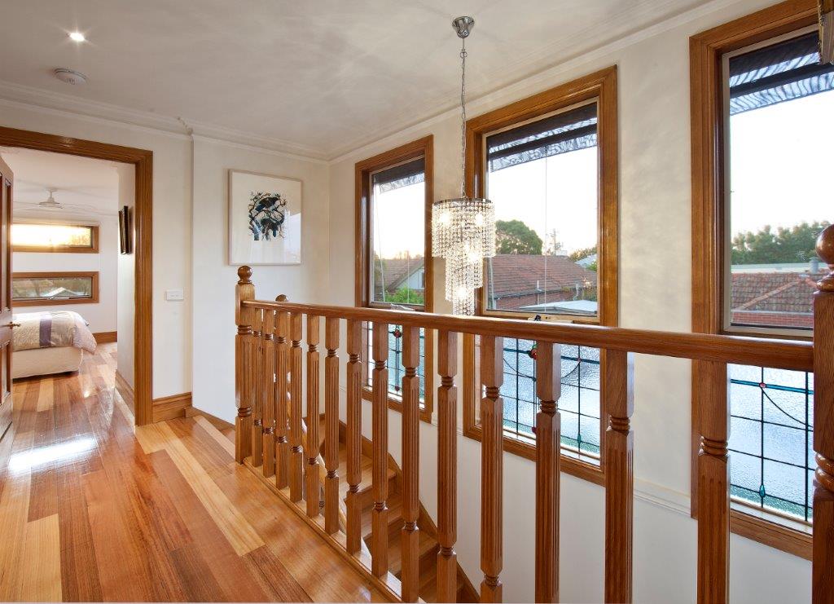
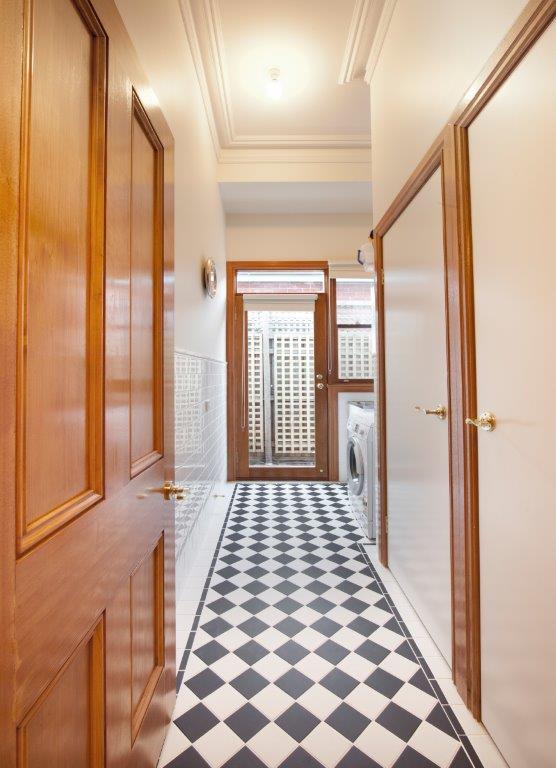
Project Info
Project Description
The clients had bought this house as their final home. With this in mind and the fact that they have guests regularly stay with them, the extension was designed to cater for visiting friends and family. The design gives both the guests and owners their own private space as well as having a large communal living area.
The clients wanted the extension to be sympathetic to the heritage character of the surrounding neighborhood as well as to continue the period charm internally. The first floor extension had to comply with a heritage overlay and with constant communication with the council, the perfect design came to fruition.
The first floor is an elegant and spacious layout which includes a master bedroom with two walk in robes, second bedroom, bathroom with separate WC and linen press. The build also included demolishing the dark overcrowded master suite at the rear and redesigning the area to create a spacious open plan living dining room with an adjoining alfresco area and a small but much needed backyard.
As well as renovating the laundry and downstairs ensuite with period charm. The windows in the downstairs master bedroom were replaced and glazed with leadlight to match existing panels and was then carried through the rest through the extension giving further charm to the home whilst protecting the client and neighbors privacy.
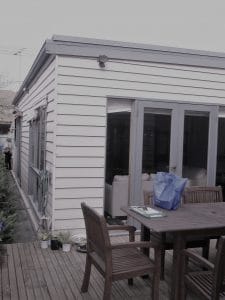
Talk To Our Designers
Cameron Design And Construction are specialist home extension builders and designers specialising in single & double storey house extensions, kitchen renovations, bathroom renovations and luxury home building in Melbourne & suburbs. With over 40 years experience Camerons are renowned for their reliability and dependability of rewarding you with a lifetime investment you‘ll be proud of.

