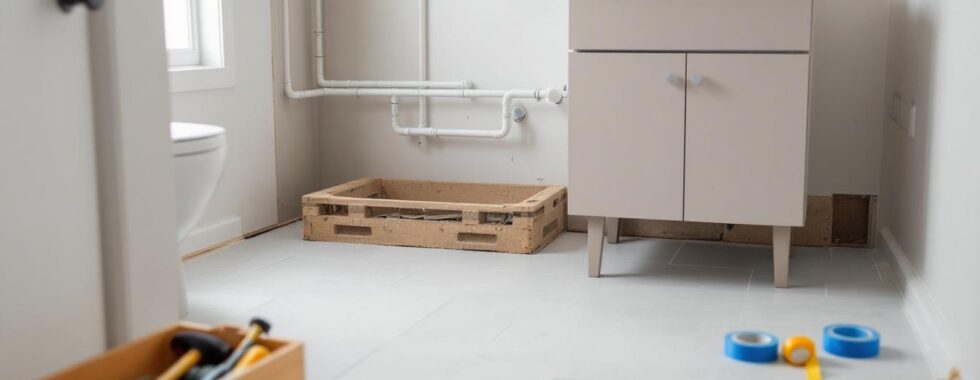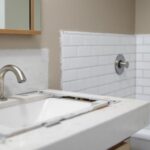How to Plan a Basic Bathroom Remodel
At Cameron Construction, we know that a basic bathroom remodel can transform your space without breaking the bank.
Planning is the key to a successful renovation project, ensuring you get the most value for your investment.
In this guide, we’ll walk you through the essential steps to plan your bathroom makeover, from assessing your needs to executing the remodel.
What Does Your Bathroom Need?
Pinpointing Problem Areas
The first step in planning a successful remodel is to assess your bathroom’s current state. Start by listing what bothers you about your current bathroom. Is the layout awkward? Are fixtures outdated? Is there a lack of storage? Be specific. For example, instead of noting “poor lighting,” specify “dim lighting over the vanity makes grooming difficult.” This detailed approach helps prioritize changes and guides your remodel decisions.
Setting a Realistic Budget
Bathroom remodels can vary widely in cost. Small bathrooms that are less than ten square metres in size cost an average of $15,000 to renovate. However, budget-friendly renovations can start from $5,000, focusing on cosmetic updates.
To set your budget:
- Research costs for materials and labor in your area.
- Add a 10-20% buffer for unexpected expenses.
- Prioritize must-have items versus nice-to-have features.
Investing in quality materials and workmanship often pays off in the long run (both in durability and home value).
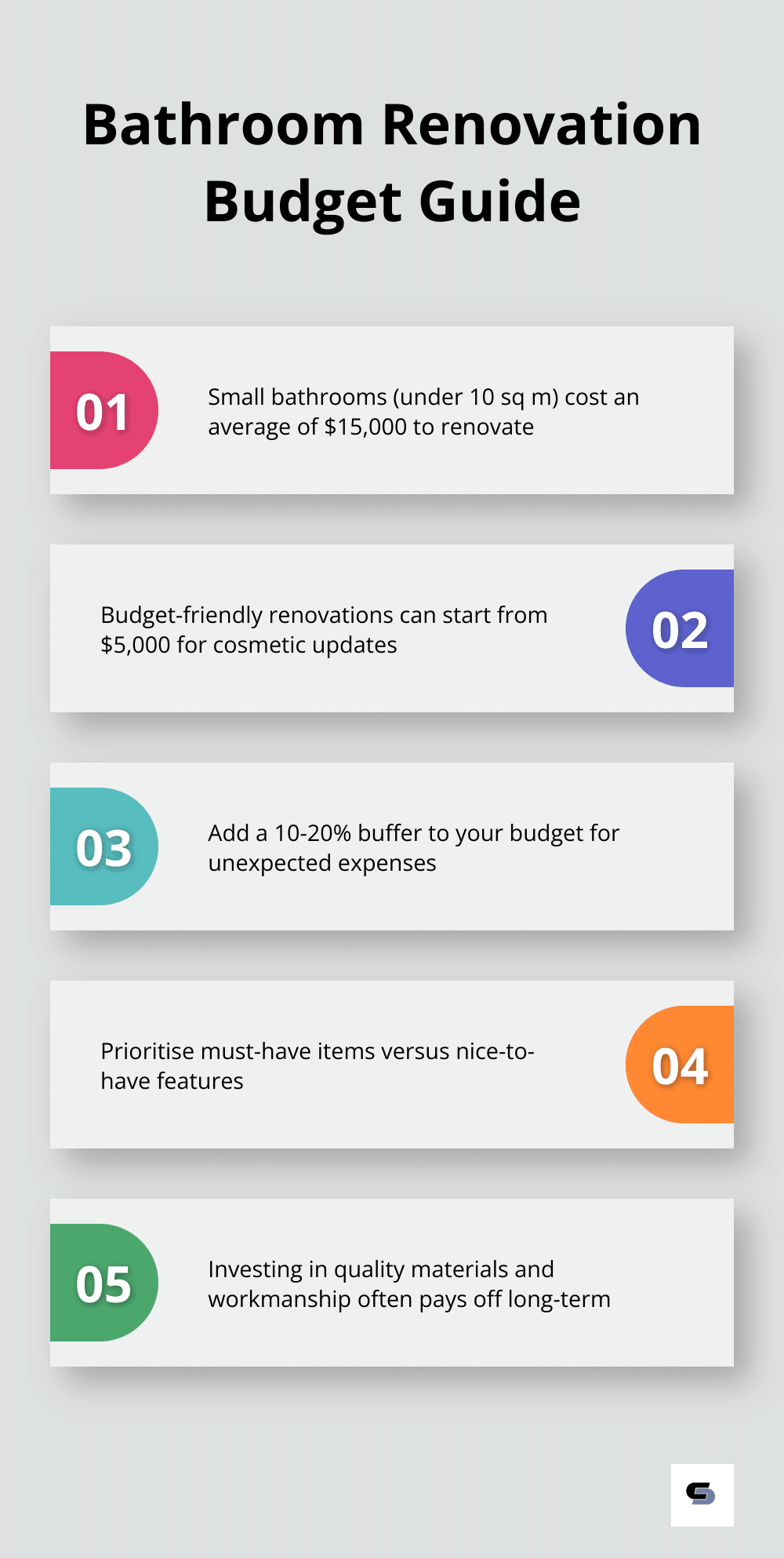
Professional Help or DIY?
Deciding whether to hire professionals or tackle the remodel yourself depends on several factors:
- Scope of work: Simple cosmetic updates might be DIY-friendly, but major changes involving plumbing or electrical work require professional expertise.
- Skills and time: Assess your DIY skills honestly. Do you have the necessary tools and time to complete the project?
- Permits and regulations: Some renovations require permits. Professionals are familiar with local building codes and can handle this process.
- Cost vs. Value: While DIY can save money upfront, mistakes can be costly. Professional work often comes with warranties and can add more value to your home.
For complex remodels, hiring a professional ensures a smooth process from design to completion. A team of experts can handle everything from initial planning to final touches, ensuring your bathroom remodel meets both your vision and building standards.
As you move forward with your bathroom remodel plans, the next step is to focus on the design aspects. Let’s explore how to create a layout that maximizes space and choose the right fixtures and materials for your new bathroom.
How to Design a Functional and Stylish Bathroom
Smart Layouts Maximize Space
The layout forms the foundation of your bathroom design. In smaller bathrooms, a corner sink or pedestal sink frees up floor space. Wall-mounted toilets save up to 6 inches compared to floor-mounted models. Walk-in shower designs eliminate door swings, making rooms feel more open.
Larger spaces allow for separate water closets, adding privacy and enabling multiple users. Double vanities provide individual spaces in master bathrooms.
Wise Fixture and Material Choices
Durability should top your priority list when selecting fixtures and materials. Porcelain tiles excel for flooring due to water resistance and longevity. Quartz countertops (non-porous and low-maintenance) gain popularity over granite.
Water efficiency matters for fixtures. WaterSense labeled products meet EPA’s specifications for water efficiency and performance, and are backed by independent, third-party certification.
Effective Illumination Strategies
Lighting impacts your bathroom’s ambiance and functionality. Layer lighting with ambient, task, and accent options. Recessed ceiling lights offer overall illumination, while mirror-flanking sconces eliminate shadows for tasks like shaving or makeup application.
Natural light brightens spaces and reduces mold growth. Incorporate windows or skylights when possible.
Ventilation: A Critical Component
Proper ventilation maintains a healthy bathroom environment. The Home Ventilating Institute recommends that an exhaust fan provide 1 CFM per square foot (approximately eight air changes per hour) to properly ventilate the bathroom.
Humidity-sensing fans activate automatically when moisture levels rise, ensuring dry, mold-free bathrooms even if manual activation slips your mind.
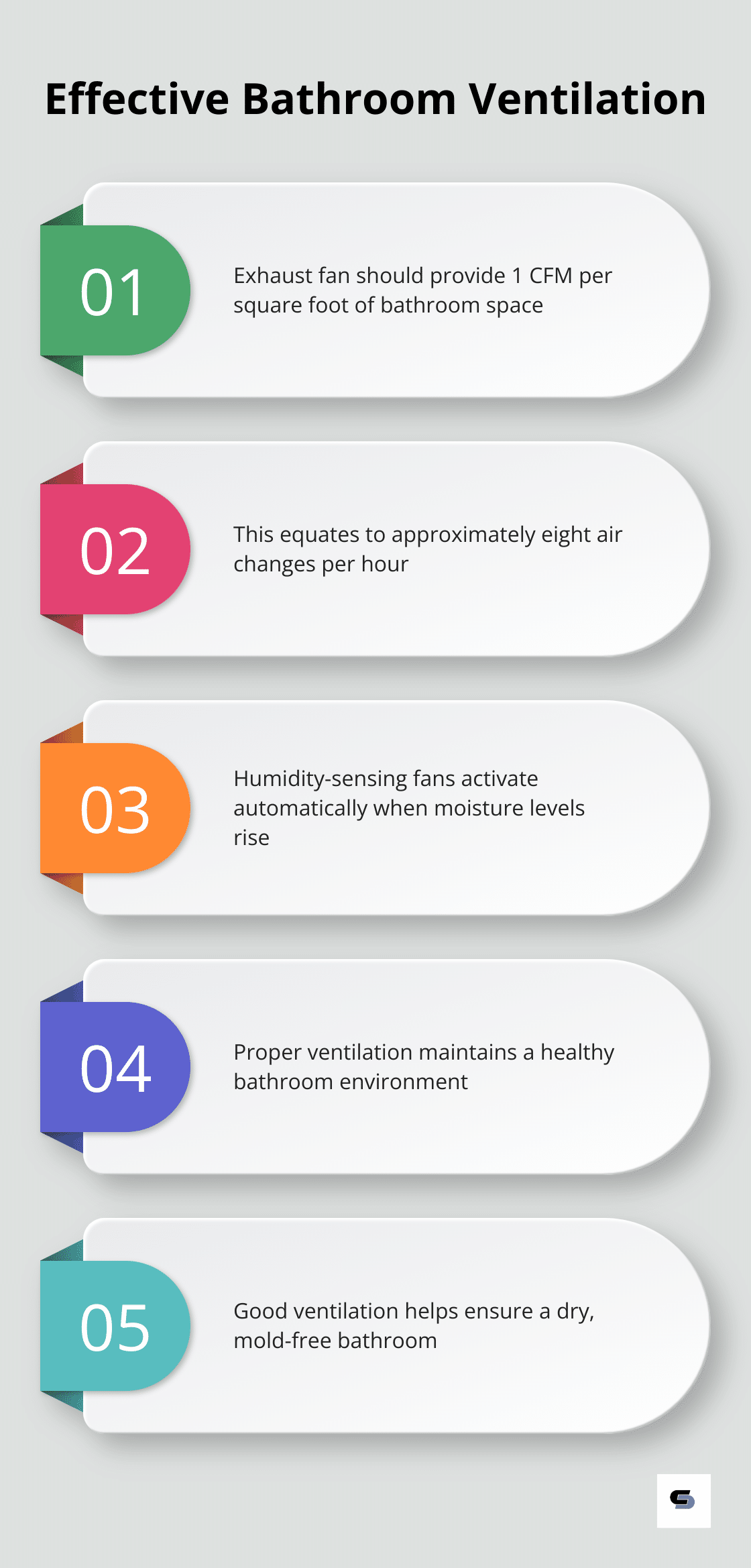
Balancing Form and Function
A well-designed bathroom blends aesthetics with practicality. Try to select materials and fixtures that complement your overall home style while meeting your daily needs. (For example, a sleek, modern vanity might look great, but ensure it provides adequate storage for your toiletries.)
As you finalize your design choices, the next step involves understanding the actual remodeling process. Let’s explore the key stages of transforming your bathroom from concept to reality.
Navigating the Bathroom Remodel Process
Preparing for Demolition
The first step in your bathroom remodel involves demolition. This phase requires the removal of old fixtures, tiles, and sometimes even walls. Before demolition starts, protect adjacent areas with plastic sheeting and remove any items you want to keep. Demolition typically takes 1-3 days (depending on the bathroom size and complexity).
During this stage, a thorough inspection of the underlying structure reveals any hidden issues like water damage or mold. Addressing these problems early prevents costly surprises later in the project.
Updating Plumbing and Electrical Systems
After clearing the space, the focus shifts to updating plumbing and electrical systems. This stage ensures your new bathroom functions efficiently and safely. On average, this phase takes 2-4 days.
Plumbing updates may include relocating pipes for new fixture positions or upgrading to more efficient systems. For electrical work, we recommend adding more outlets, updating lighting circuits, and installing a dedicated exhaust fan circuit. GFCI protection is required for all receptacles rated 60 amp or less within 20 feet of a swimming pool wall, and there must also be GFCI protection for bathroom outlets.
Installing New Fixtures and Finishes
With the foundational work complete, the installation of new fixtures and finishes begins. This phase typically takes 5-7 days and includes:
- Laying new flooring
- Installing the bathtub or shower
- Mounting the toilet and sink
- Hanging cabinets and mirrors
- Applying wall treatments (paint, tile, etc.)
When selecting fixtures, consider both style and function. For example, a rainfall showerhead looks luxurious, but ensure your water pressure can support it. Similarly, while freestanding tubs are trendy, they require more floor space than built-in models.
Adding the Final Touches
The final stage involves adding those details that truly personalize your space. This includes installing hardware like towel bars and toilet paper holders, caulking around fixtures, and performing a thorough clean-up. A final inspection ensures everything meets high standards and local building codes.
Full bathroom renovations can take between 6 to 8 weeks to complete. Try to maintain open communication with your home renovation builder throughout the process to stay informed at every stage, ensuring your new bathroom not only meets but exceeds your expectations.
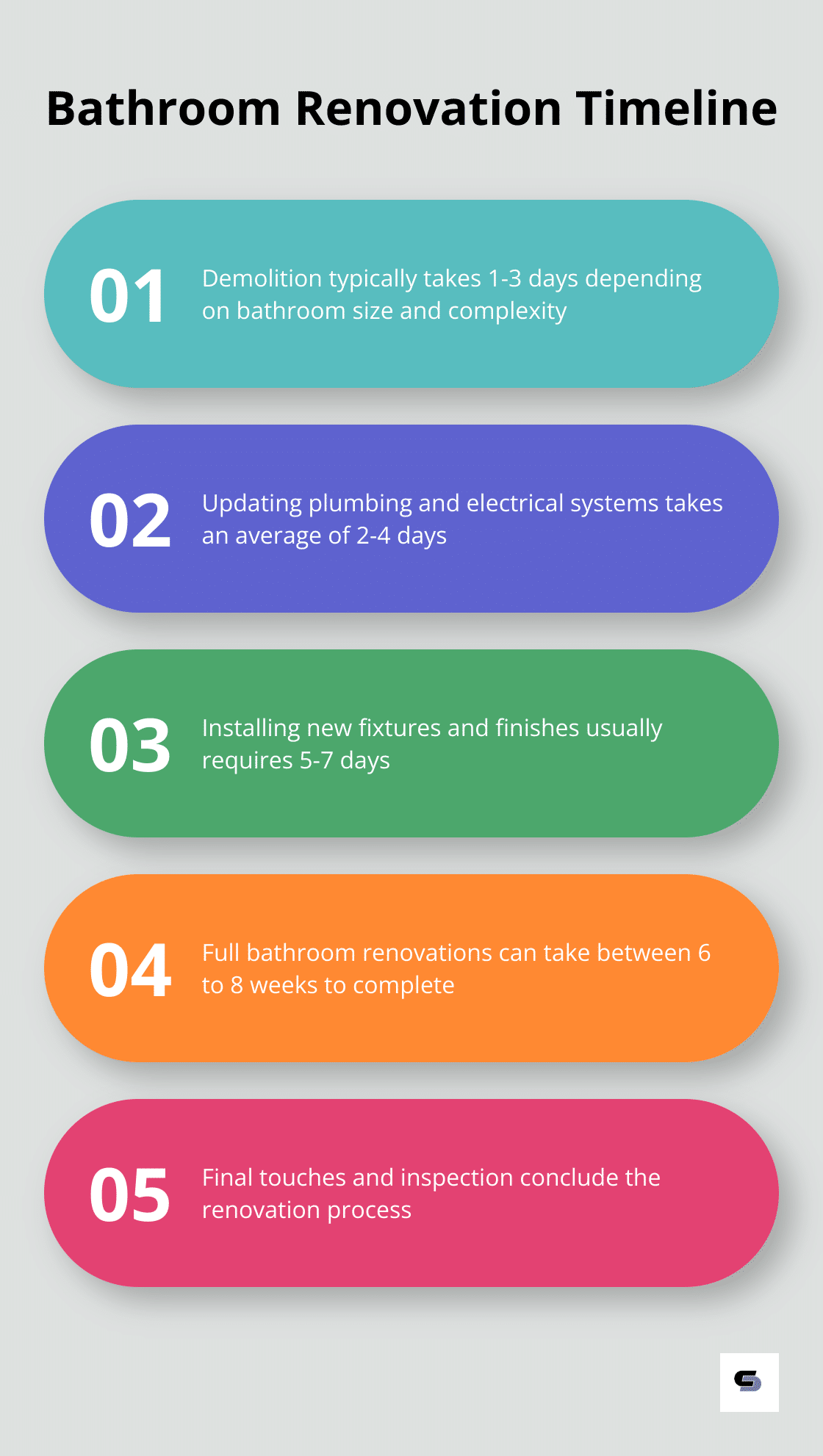
Final Thoughts
A basic bathroom remodel transforms your space and enhances your daily life. You must assess your needs, set a realistic budget, and decide between DIY or professional help to lay the groundwork for success. The design phase allows you to maximize space, choose durable fixtures, and create a harmonious blend of style and function.
Proper planning minimizes unexpected costs, reduces stress, and ensures the final result aligns with your vision. A well-executed basic bathroom remodel improves your daily routine and adds value to your home. The process involves demolition, plumbing and electrical updates, and the installation of new elements, each step bringing you closer to your dream bathroom.
Cameron Construction can help you take the first step towards your bathroom renovation. Our team of designers, engineers, and interior advisors will work with you to create a bathroom that meets your needs (and exceeds your expectations). Start your basic bathroom remodel journey today and experience the joy of a refreshed, functional space that enhances your home and lifestyle.

