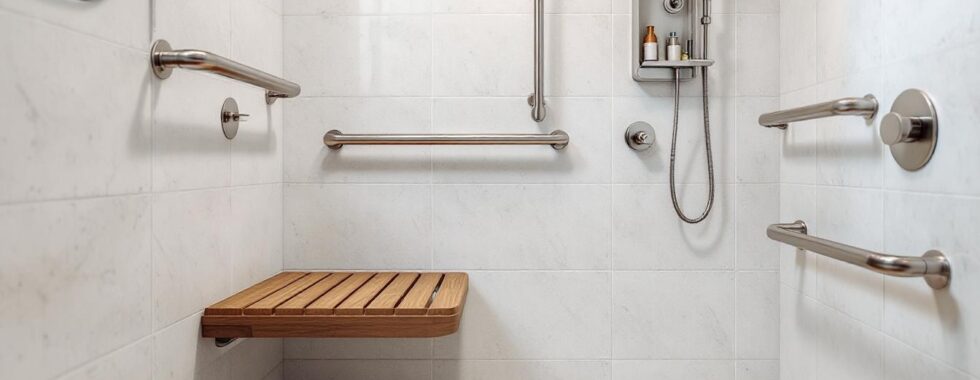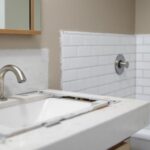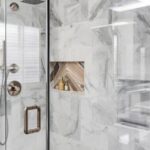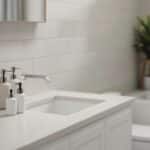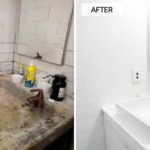How to Create a Functional Handicap Bathroom Design
Creating a functional handicap bathroom design is essential for ensuring independence and safety for individuals with mobility challenges. At Cameron Construction, we understand the importance of accessible spaces that cater to diverse needs.
A well-planned handicap bathroom remodel can significantly improve quality of life and make daily routines easier. This guide will explore key features, materials, and design tips to help you create a bathroom that’s both practical and comfortable for users with disabilities.
Essential Features for Accessible Bathrooms
Spacious Entryways and Maneuvering Areas
The foundation of an accessible bathroom starts with easy entry and movement. Doorways must measure at least 32 inches wide to accommodate wheelchairs. Inside, a clear floor space of 60 inches in diameter allows for a full 360-degree turn. This space enables wheelchair users to navigate comfortably.
Support and Safety Fixtures
Grab bars play a vital role in accessible bathrooms. Install them near the toilet, in the shower, and by the bathtub. The grab bar on the rear wall should be at least 36 inches long, starting from the back of the toilet and extending at least 12 inches beyond. Select bars with a non-slip surface and contrast them with the wall color for improved visibility.
Accessible Sinks and Countertops
Mount sinks and countertops at a height of 34 inches or lower to accommodate wheelchair users. Wall-mounted sinks with knee clearance underneath offer the best accessibility. Faucets with lever handles or motion sensors (which can be found in many modern designs) prove easier to operate for those with limited hand dexterity.
Roll-in Shower Design
A curbless, roll-in shower design provides optimal accessibility. These showers offer a completely flat surface that allows for easy access. They should measure at least 36 inches wide and include a handheld showerhead with a 60-inch hose. A built-in shower seat or a portable shower chair enhances comfort and safety during bathing.
Accessible Toilets and Bidets
Toilets in accessible bathrooms should stand 17 to 19 inches high, facilitating easier transfers. The installation of a bidet or a bidet toilet seat improves hygiene and independence. Some modern toilets feature built-in bidet functions, heated seats, and automatic flushing (enhancing both comfort and ease of use).
The creation of a truly accessible bathroom requires careful consideration of these essential features. The next section will explore the right materials and fixtures to complement these design elements, ensuring a bathroom renovations that’s not only functional but also durable and aesthetically pleasing.
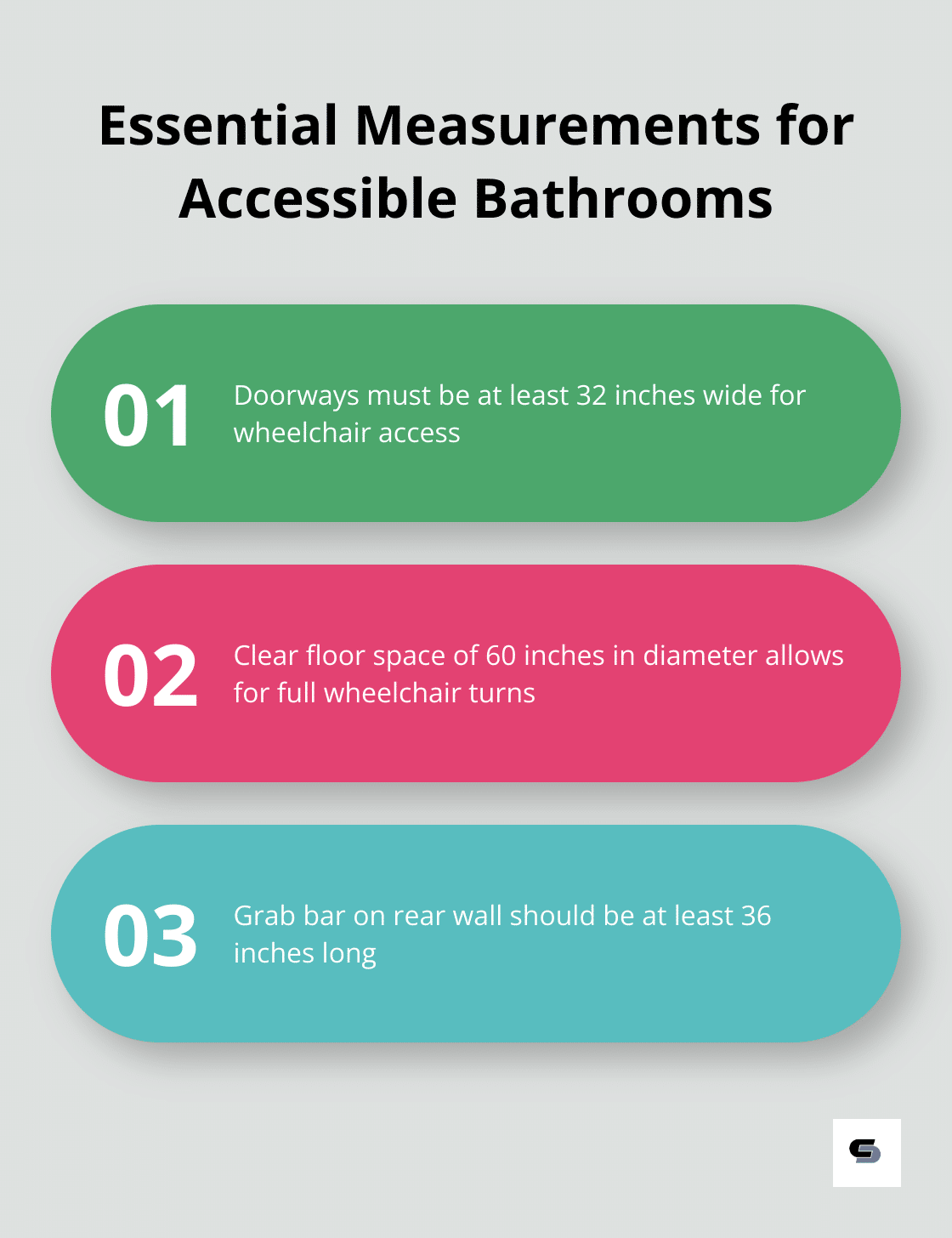
Selecting Materials for Accessible Bathrooms
Slip-Resistant Flooring Options
The bathroom floor plays a critical role in safety. Select materials with high slip resistance, even in wet conditions. Textured porcelain tiles, vinyl with embedded grit, or natural stone with a honed finish offer excellent traction. Slip resistant flooring must have a static coefficient of friction of 0.6 on level surfaces and 0.8 for ramps.
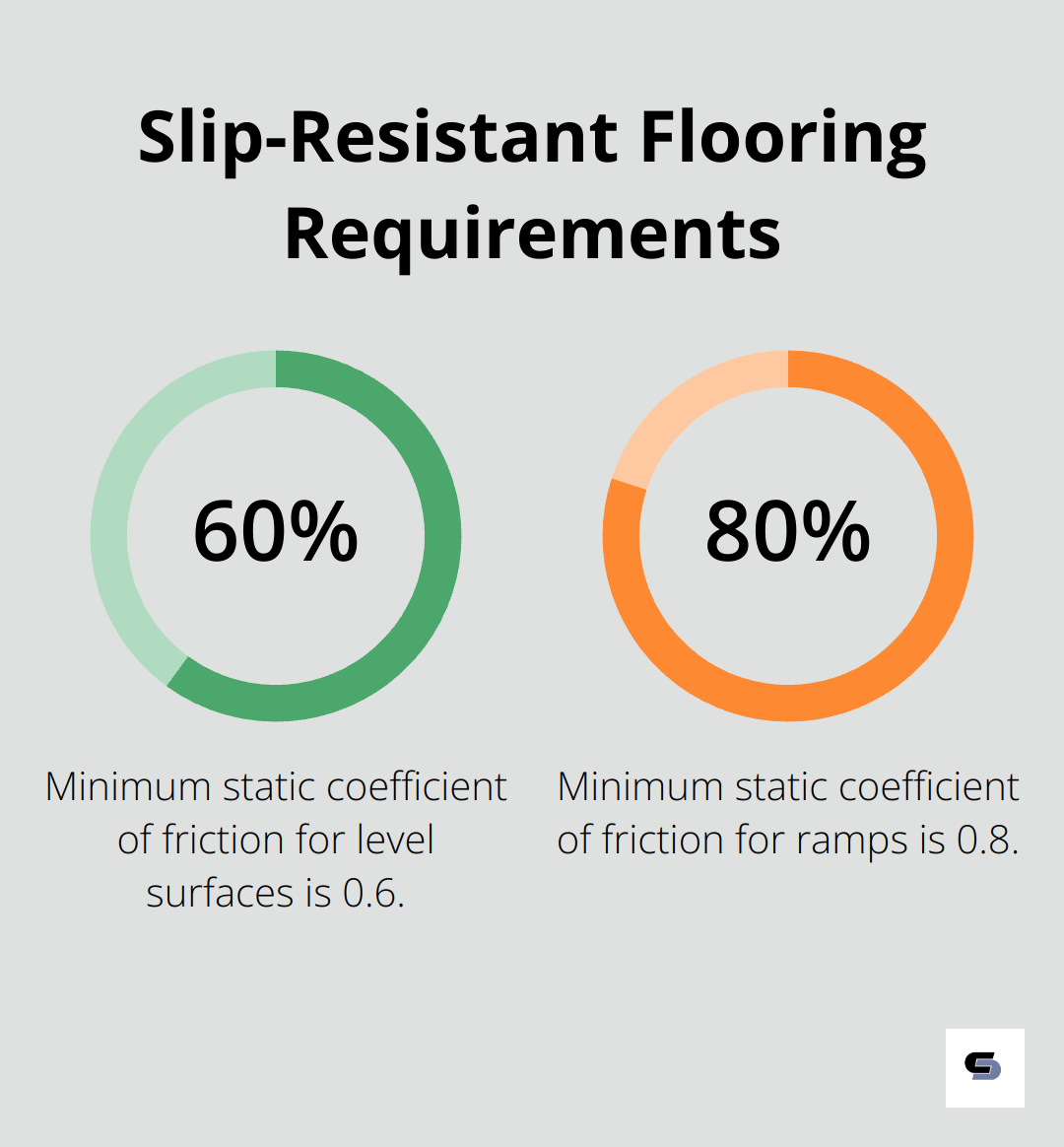
Avoid highly polished surfaces or small mosaic tiles with numerous grout lines. Large format tiles with minimal grout lines enhance safety and create a sleek, modern look.
User-Friendly Fixtures
The right fixtures can dramatically improve the usability of an accessible bathroom. Lever-style faucets or touchless models prove ideal for those with limited hand dexterity. These options require less grip strength and operate more easily than traditional knob designs.
For showerheads, consider a handheld model with a long hose (at least 60 inches) and multiple spray settings. This flexibility allows users to direct water where needed and adjust the flow to their comfort level. Some models feature magnetic docking stations for easy reattachment.
Effective Lighting Solutions
Proper lighting ensures visibility and reduces accident risks. Install bright, glare-free LED lights at the vanity area for tasks like grooming and medication management.
Motion-activated night lights along the path from the bedroom to the bathroom add safety during nighttime use. The Illuminating Engineering Society recommends a minimum of 30 foot-candles for general bathroom lighting (and 75 foot-candles for task areas).
Durable and Low-Maintenance Surfaces
Accessible bathrooms often endure heavy use, so durability becomes paramount. Solid surface materials like quartz or acrylic excel for countertops and shower walls. These non-porous surfaces resist stains, clean easily, and mold into seamless designs that prevent water infiltration.
For wall finishes, large format tiles or waterproof wall panels minimize grout lines and simplify cleaning. If using paint, choose a high-quality, moisture-resistant formula with a semi-gloss or satin finish for easy wipe-downs.
Comfort-Focused Toilet and Shower Features
Comfort-height toilets stand between 17 and 19 inches tall, which is closer to the height of a standard chair. Look for models with elongated bowls for added comfort and support.
In the shower, a built-in seat or a wall-mounted fold-down seat provides a stable resting place. Ensure the seat measures at least 17 inches deep and 24 inches wide for adequate support. Some models offer padding for extra comfort during extended use.
The careful selection of these materials and fixtures creates accessible bathrooms that meet functional needs while providing a comfortable and stylish environment. Now, let’s explore smart design strategies to further enhance the usability of your handicap bathroom.
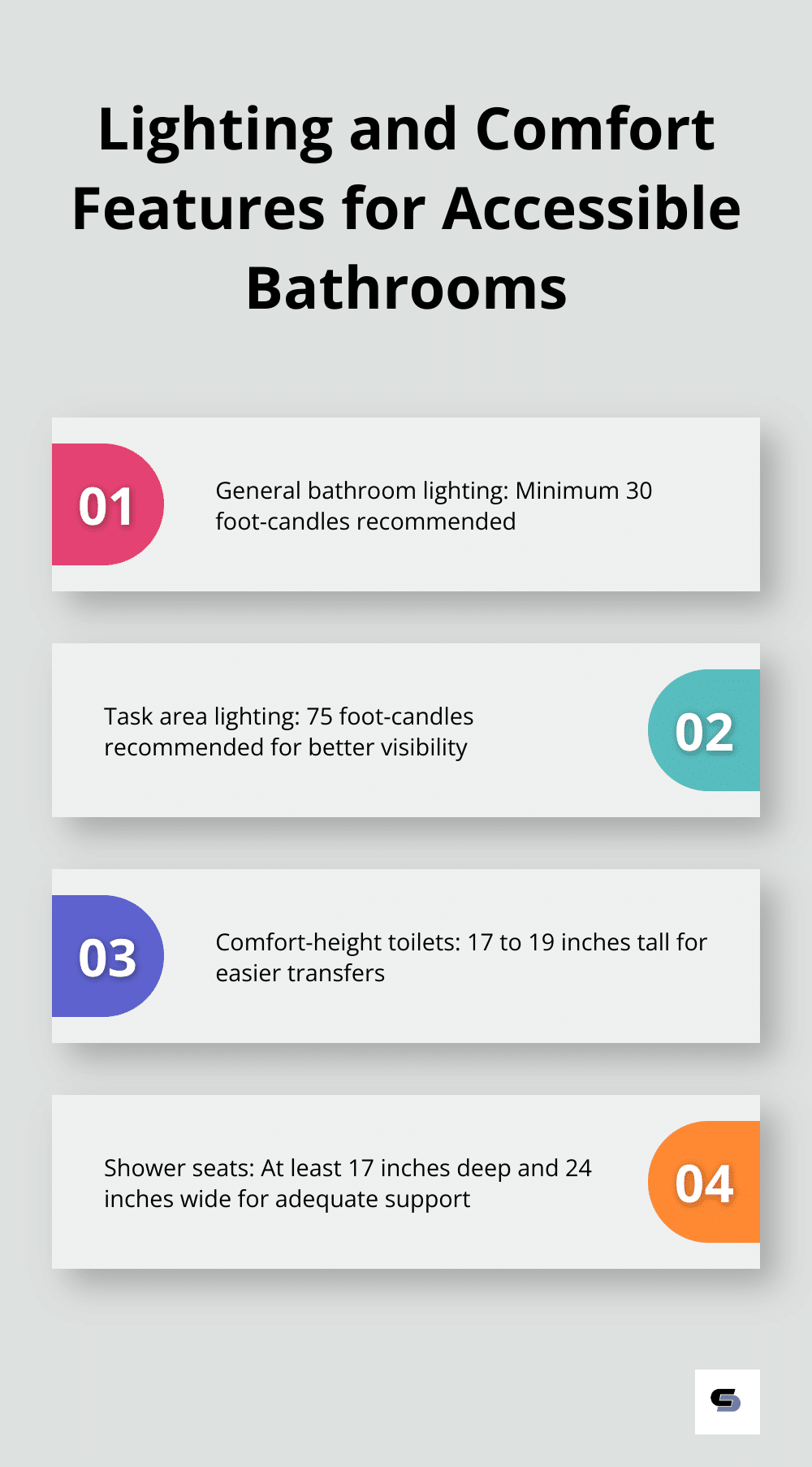
Maximizing Functionality in Accessible Bathrooms
Open Floor Plan for Easy Navigation
An open floor plan improves maneuverability for wheelchair users and those with mobility aids. Providing space makes it possible to maneuver a walker or wheelchair and allows enough room for a second person to come in and provide support if necessary. Remove unnecessary partitions and install a curbless shower design to create a seamless flow. This approach not only enhances navigation but also makes the space feel larger and more inviting.
Replace a traditional bathtub with a roll-in shower to free up valuable floor space and eliminate barriers to entry.
Strategic Storage Solutions
Smart storage placement enhances accessibility in bathrooms. Install wall-mounted cabinets at reachable heights and use pull-out drawers instead of deep cabinets. This setup allows easier access to items without excessive bending or reaching.
Install a medicine cabinet with adjustable shelves at eye level for frequently used items.
Adjustable and Flexible Features
Incorporate adjustable features to accommodate users of different heights and abilities. Height-adjustable sinks can be raised or lowered to suit individual needs. A height-adjustable wash basin may support a rehabilitation program/graded activity. It can assist people to ‘regain’ or ‘relearn’ skills that are important for daily living. Tilt mirrors allow both standing and seated users to see themselves comfortably.
The Arthritis Foundation recommends lever-style faucets and door handles, which require less hand strength to operate compared to traditional knob designs. These small changes can significantly improve daily comfort and independence.
Visual Clarity Through Contrast
Use contrasting colors to enhance visual clarity, particularly beneficial for users with visual impairments. Apply this principle by selecting a dark-colored toilet seat on a light-colored toilet, or using contrasting colors for grab bars against the wall. This simple design choice can reduce accidents and improve overall safety.
Emergency Response Systems
Install an emergency call system to provide peace of mind for both users and caregivers. Modern systems integrate seamlessly into the bathroom design, with waterproof pull cords or wall-mounted buttons placed strategically near the toilet, shower, and bathtub areas.
This feature empowers users to feel confident and independent in their own homes.
Proper lighting and color contrasts play a vital role in accessible bathroom design. Bright, even lighting (preferably with adjustable options) enhances safety and usability for all users.
Final Thoughts
A functional handicap bathroom design requires careful planning and attention to detail. We explored essential features, materials, and design strategies that create safe and comfortable spaces for users with diverse needs. Personalization plays a vital role in handicap bathroom design, as each individual has unique requirements that demand tailored solutions.
A well-designed accessible bathroom offers numerous benefits, including enhanced safety, increased independence, and improved quality of life. It allows individuals to maintain personal care routines with minimal assistance, boosting confidence and overall well-being. An accessible bathroom also adapts to changing needs over time, making it a wise long-term investment for any home.
At Cameron Construction, we specialize in handicap bathroom remodels that combine functionality with style. Our team of experts works closely with clients to ensure every detail meets their specific needs and preferences. We transform bathrooms into safe, comfortable, and beautiful spaces that empower individuals and promote dignity (while enhancing daily life).

