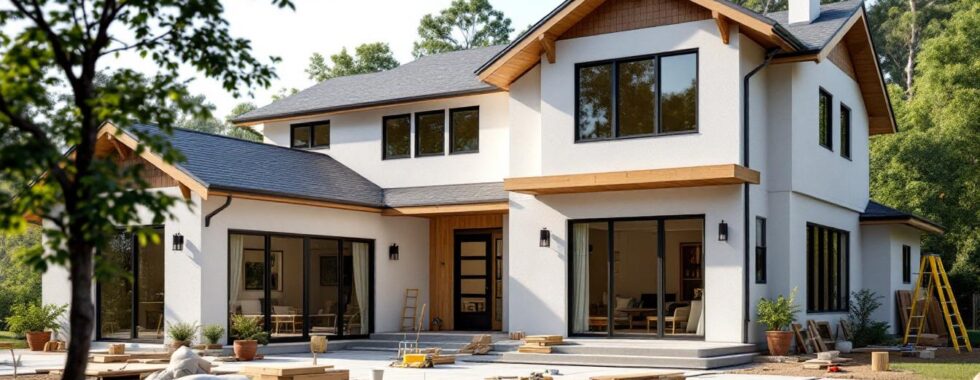How to Add a Second Level to Your Ranch House
At Cameron Construction, we’ve seen a growing trend of homeowners looking to expand their living space by adding a second level to ranch houses. This vertical expansion can dramatically increase your home’s square footage and value.
Adding a second level to a ranch house is a complex project that requires careful planning and execution. In this guide, we’ll walk you through the key considerations, design options, and construction process for transforming your single-story home into a two-story masterpiece.
Is Your Ranch House Ready for a Second Level?
Foundation and Structural Integrity
The first step to add a second level to your ranch house is to evaluate your home’s foundation and existing structure. Most ranch houses weren’t originally designed to support a second story, so reinforcement is often necessary. We recommend you hire a structural engineer to assess your home’s load-bearing capacity. They’ll examine the foundation, walls, and roof to determine what modifications you need.
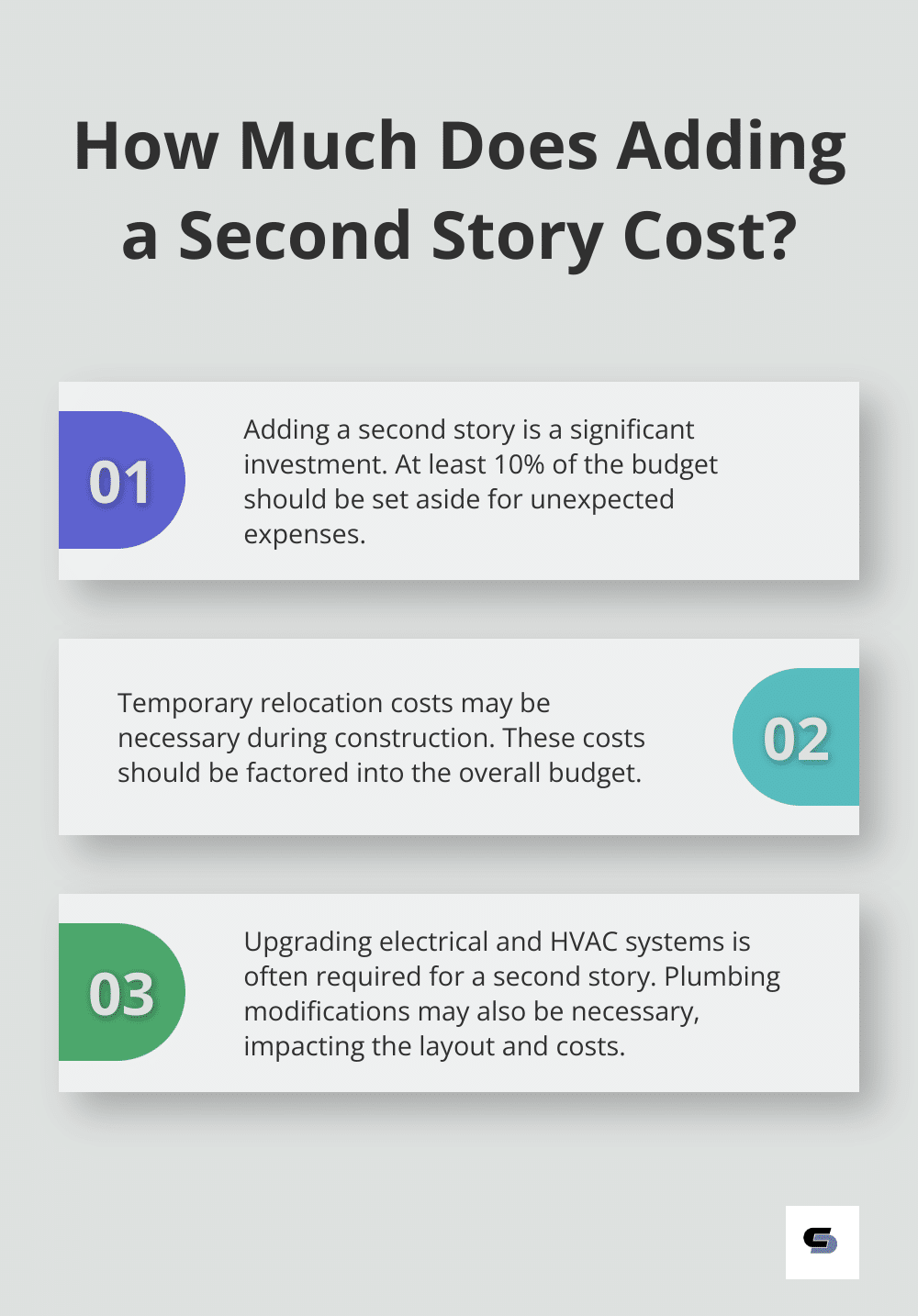
Most residential foundations that are code compliant to support a single story house will support a 2 story house. However, each house is unique, and a professional assessment is essential.
Navigating Zoning and Permits
Zoning laws and building codes vary significantly between municipalities. Before you invest in detailed plans, check with your local planning department about height restrictions, setback requirements, and any other regulations that might affect your project.
Obtaining the necessary permits can take time. Factor this time into your project timeline to avoid delays.
Budget Considerations
Adding a second story is a significant investment. The Structure Plans will provide a framework to guide growth and change in each neighbourhood while protecting and preserving the features that are valued.
When you budget, don’t forget to account for temporary relocation costs if you need to move out during construction. Also, set aside at least 10% of your budget for unexpected expenses (they’re almost guaranteed in renovation projects).
Impact on Home Systems
Adding a second story affects more than just your home’s structure. You’ll likely need to upgrade your electrical system to handle the increased load. Your HVAC system may also require modifications or replacement to efficiently heat and cool the additional space.
Plumbing is another important consideration. The location of existing pipes can significantly impact the layout of your second story, particularly for bathrooms. Try to plan around these constraints early to save headaches and expenses down the line.
Now that you’ve assessed your ranch house’s readiness for a second level, it’s time to explore the exciting design options available to you. Let’s move on to discuss how you can transform your single-story home into a two-story masterpiece that perfectly suits your needs and style.
Designing Your Second Level Addition
Full Second Story vs. Partial Addition
When you add a second level to your ranch house, you must decide between a full second story or a partial addition. A full second story costs $100 to $300 per square foot and provides the most flexibility for layout. This option, however, requires extensive structural modifications.
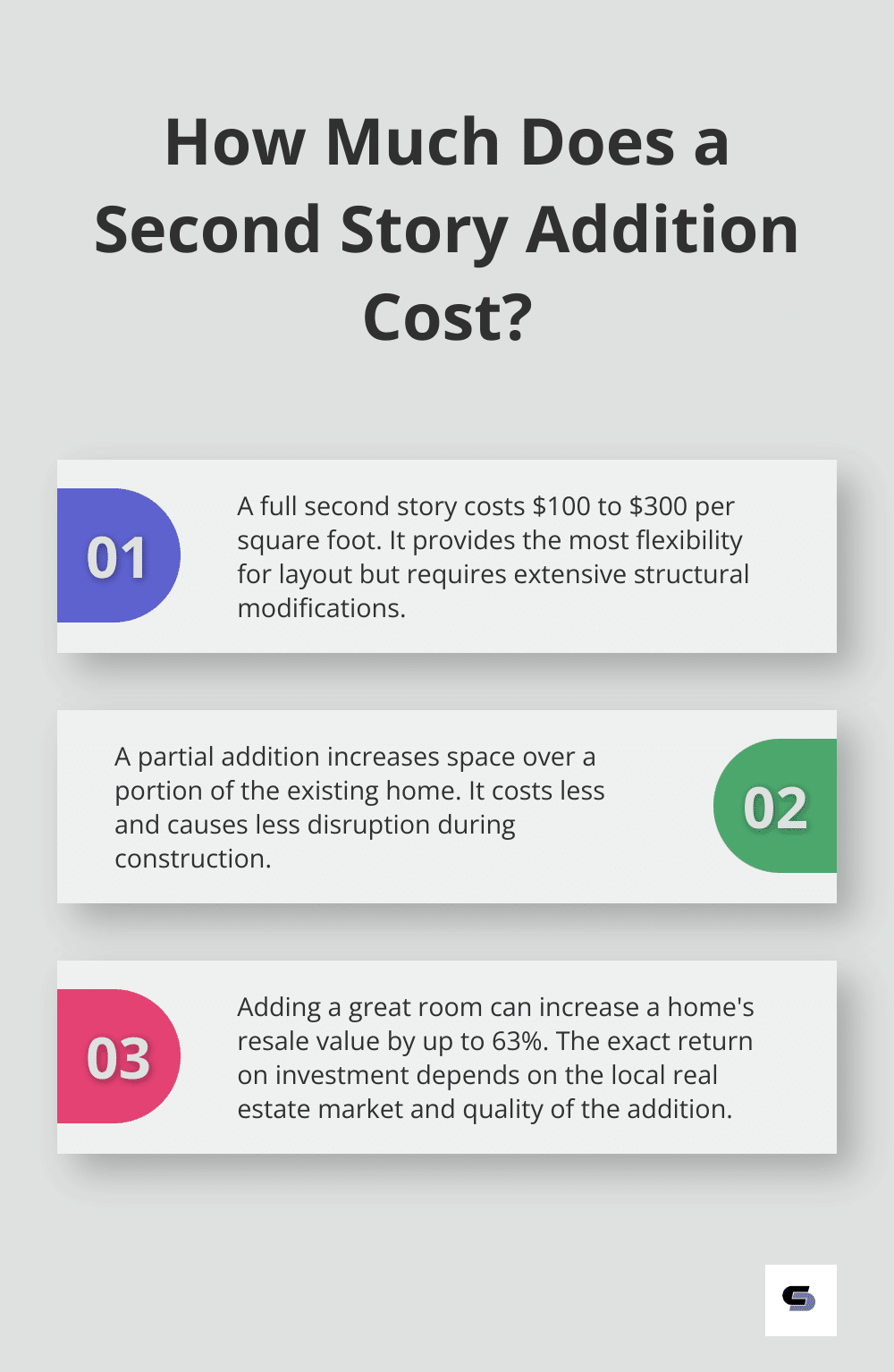
A partial addition increases space over a portion of your existing home. This approach costs less and disrupts your daily life less during construction. It suits homeowners who need only a couple of extra bedrooms or a home office.
Adding a great room to your home can increase its resale value, possibly by as much as 63%. Your local real estate market and the quality of the addition influence the exact return on investment.
Maximizing Space with Dormers
Dormers add usable space and natural light to your second-level addition. These protruding windows create additional headroom and floor space in areas that might otherwise be too low due to the roof slope.
Consider these dormer types:
- Gable dormers: These have a peaked roof (the most common type).
- Shed dormers: These have a single-plane roof that slopes down from the main roof.
- Eyebrow dormers: These have a curved roof (often used for aesthetic purposes).
Choose a dormer style that complements your home’s existing architecture. For a Craftsman-style ranch, gable dormers might suit best.
Staircase Considerations
The staircase plays a critical role in your second-level addition. It must function well, provide safety, and look appealing. Your staircase placement will significantly impact both the first and second-floor layouts.
When you design your staircase, consider these factors:
- Location: Place the staircase centrally for easy access from all areas of the house.
- Space requirements: A standard staircase typically needs about 3 feet of width and 16 feet of length.
- Building codes: Ensure your staircase design meets local building codes for tread depth, riser height, and handrail requirements.
Open staircases with natural light from a window or skylight can create a sense of spaciousness and serve as a design feature in their own right.
Integrating with Existing Architecture
Your second-level addition should blend seamlessly with your existing ranch house. Try to match exterior materials, roof pitch, and window styles to maintain architectural coherence. This integration not only enhances curb appeal but also preserves the character of your home.
Consider how the new roofline will affect the overall appearance of your house. A well-designed roofline can make your addition look like it was always part of the original structure.
Optimizing Natural Light
When you design your second level, prioritize natural light. Strategically placed windows, skylights, and solar tubes can flood your new space with sunlight, making it feel more open and inviting. (This approach also reduces your reliance on artificial lighting, potentially lowering your energy bills.)
As you move forward with your second-level addition design, the next step involves understanding the construction process and timeline. This knowledge will help you prepare for the exciting transformation of your ranch house into a two-story home.
Building Your Second Level: The Construction Process
Safeguarding Your Home
We start the construction process by removing your roof and installing temporary weather protection. This step shields your home’s interior from rain and other elements during construction. We then install temporary supports to maintain structural integrity. These supports distribute the weight of the new level and ensure your home remains stable throughout the building process.
Framing the New Space
Once we protect your home, we begin framing. This stage is where your second level starts to take shape. Our skilled carpenters erect the skeleton of your new floor, including walls, floor joists, and roof trusses. The framing process usually takes 1-2 weeks for an average-sized addition. (This timeline can vary based on the complexity of your design and any unforeseen challenges.)
Integrating Comfort Systems
After framing, we integrate utilities and HVAC systems. This step ensures your new level is comfortable and functional. We run electrical wiring through the walls and ceilings. We extend plumbing lines from the first floor if you’re adding bathrooms or a laundry room. We install HVAC ducts to provide heating and cooling to your new space.
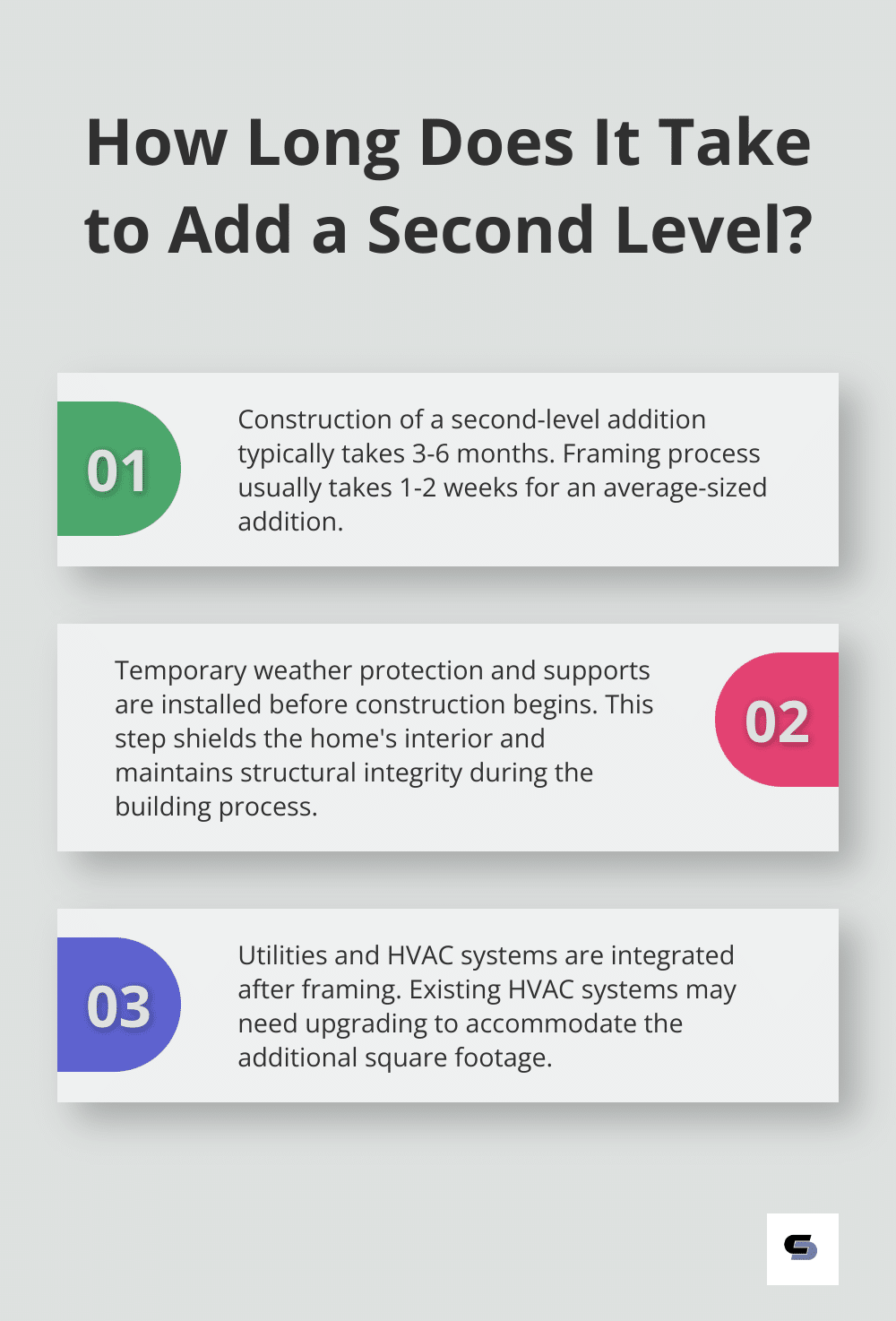
Your existing HVAC system may need upgrading to accommodate the additional square footage. A professional HVAC contractor can assess your needs and recommend appropriate solutions.
Timeline and Expectations
The entire construction process for a second-level addition typically takes 3-6 months. Factors like project scope, weather conditions, and material availability can impact this timeline. Patience is key during this process. While the construction phase can be disruptive, the end result – a spacious, customized home that meets your family’s needs – is worth the temporary inconvenience.
Finishing Touches
As your second level takes shape, you can start thinking about the finishing touches that will make your new space truly feel like home. (This includes selecting paint colors, flooring options, and fixtures that complement your existing decor and personal style.)
Final Thoughts
Adding a second level to your ranch house transforms your living space and increases property value. This renovation requires careful planning, from structural assessments to zoning compliance and architectural integration. The process may seem complex, but the rewards are substantial for homeowners who want to maximize their property’s potential without sacrificing yard space.
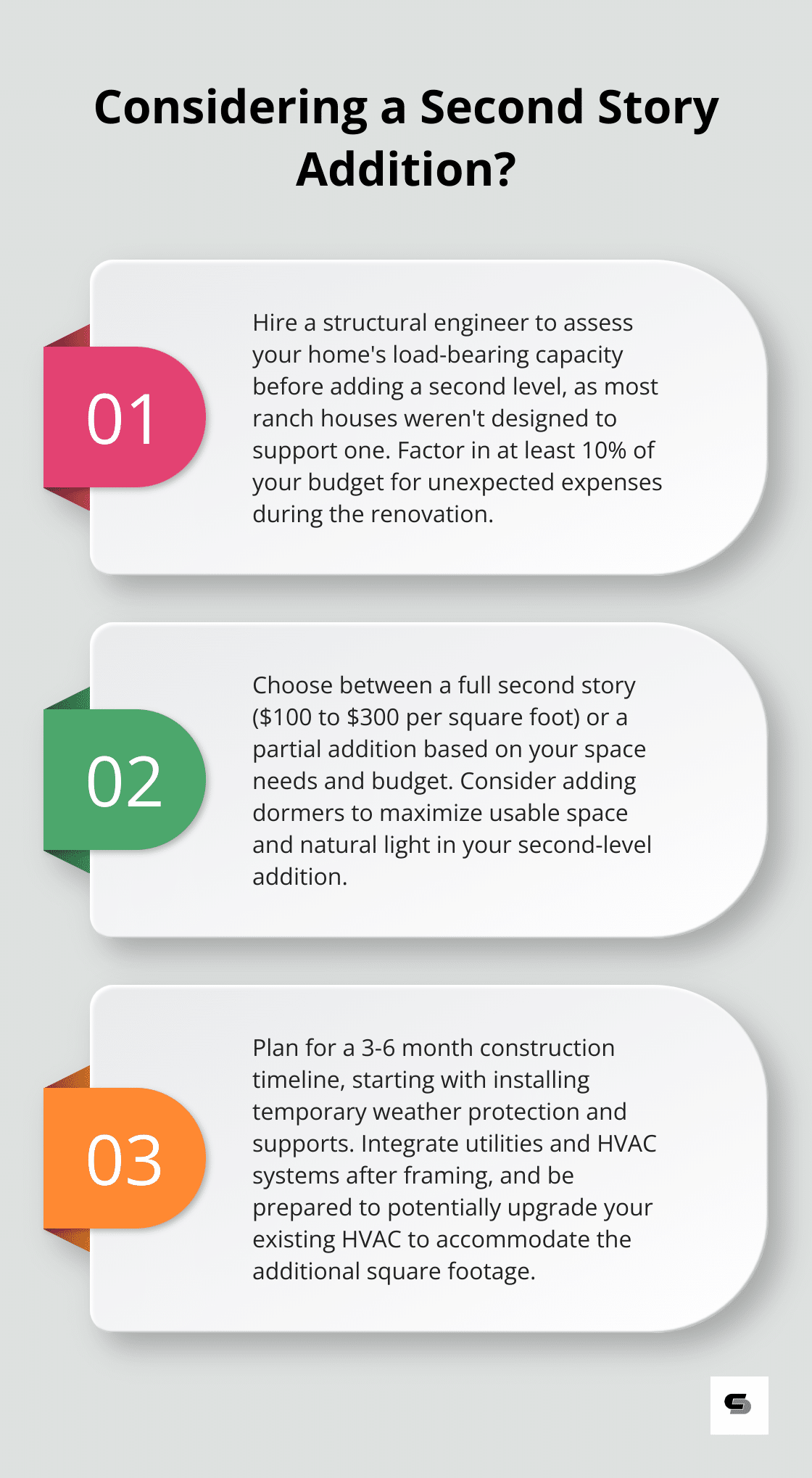
A second-level addition provides extra square footage and an opportunity to reimagine your home’s layout and functionality. It can accommodate growing families, create a private master suite, or generate rental income. This renovation also improves your home’s energy efficiency with modern insulation and HVAC systems (which can lead to long-term cost savings).
For homeowners who consider this renovation, the next step is to consult with professionals who can turn their vision into reality. At Cameron Construction, we specialize in home renovations and extensions, including second-level additions to ranch houses. Our team of experts can guide you through every stage of the process, from initial design to final construction.

