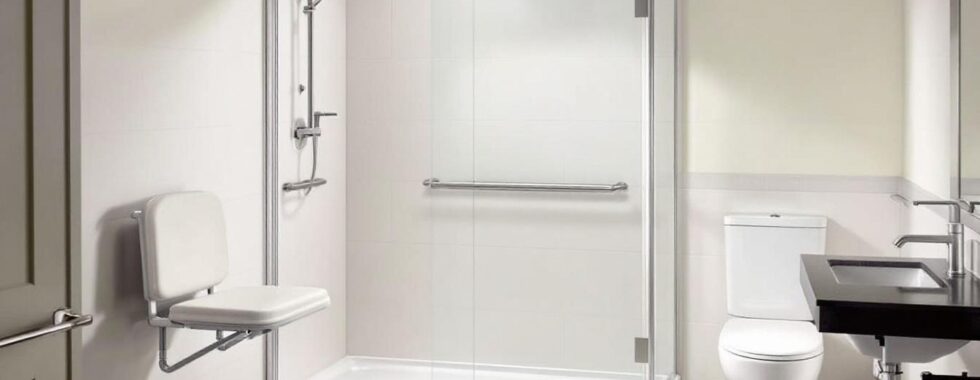Disability Bathroom Renovations: Enhancing Accessibility
Disability bathroom renovations are transforming lives, one bathroom at a time. These specialized modifications go beyond aesthetics, focusing on creating safe, accessible spaces for individuals with mobility challenges.
At Cameron Construction, we understand the profound impact that a well-designed accessible bathroom can have on a person’s independence and quality of life. Our blog post will explore the key features, design considerations, and installation process for disability bathroom renovations, empowering you to make informed decisions for your home or loved ones.
Essential Features for Accessible Bathrooms
At Cameron Construction, we have witnessed the transformative power of well-designed accessible bathrooms. Our experience has shown that certain elements are indispensable for creating a truly accessible space.
Barrier-Free Shower Entry
A zero-threshold shower forms the foundation of an accessible bathroom. This design eliminates step-over barriers, which accommodates wheelchairs and reduces trip hazards. Our team installs a slight slope towards the drain to manage water flow without compromising accessibility.
Strategic Support Systems
Grab bars and handrails provide critical safety features. We position these at key points (near the toilet, in the shower, and along bathroom walls). The Australian Standards AS 1428.1 guides our placement, ensuring optimal support for users.
Comfort-Focused Fixtures
Comfort-height toilets reduce strain during use. We often combine these with raised toilet seats for additional height when needed. Our clients report significant improvements in independence with these straightforward yet effective changes.
Flexible Showering Solutions
Adjustable showerheads revolutionize accessible bathrooms. We install handheld options with hoses, which allows for seated showering if necessary. The ability to adjust water direction and height accommodates users of all abilities.
Slip-Resistant Flooring
Safety underfoot is paramount. We use materials with a slip resistance rating for wet areas (as recommended by the Building Code of Australia). This choice significantly reduces fall risks while maintaining an attractive appearance.
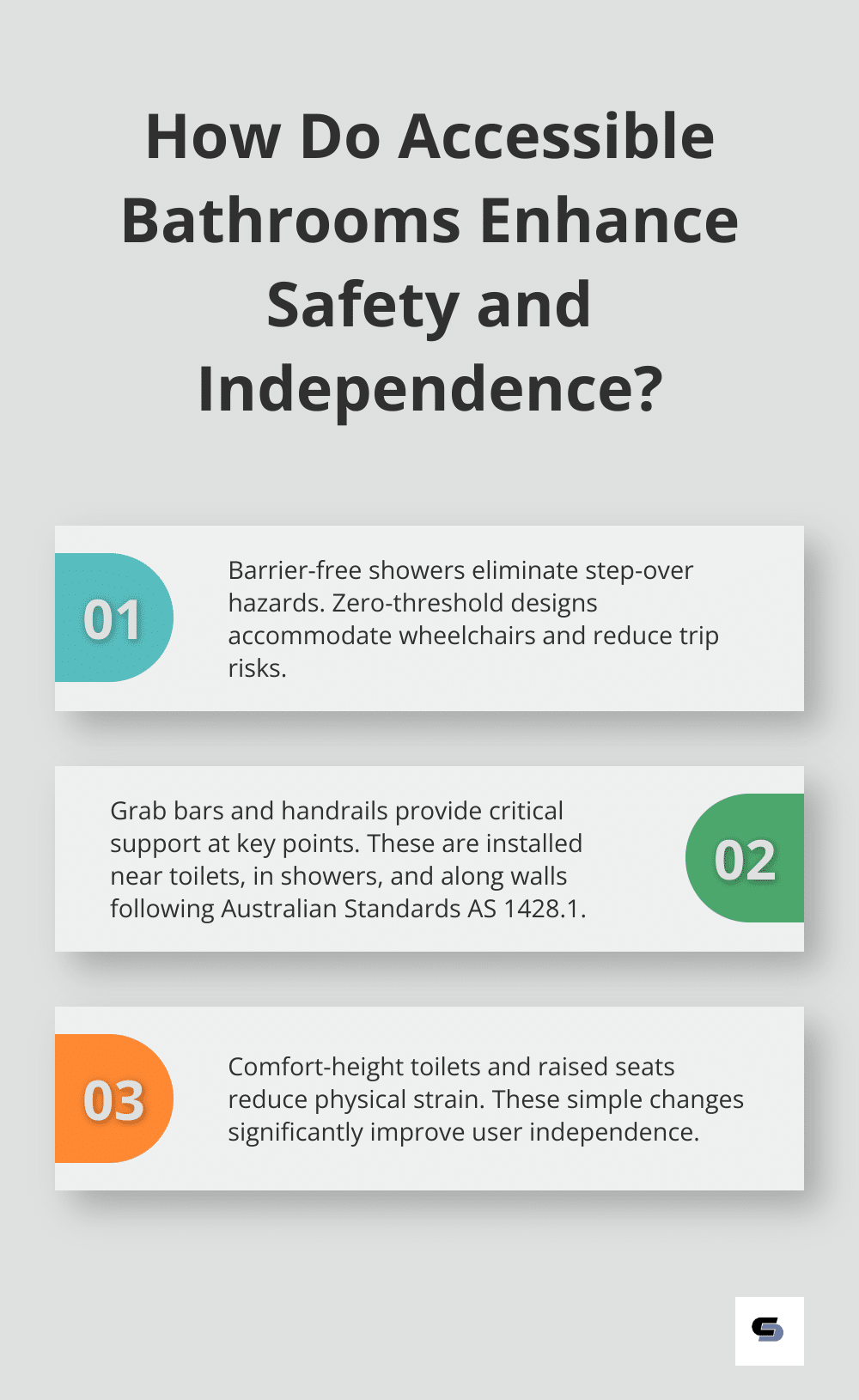
The incorporation of these features creates bathrooms that not only meet accessibility standards but also enhance the quality of life for users. Our approach ensures that functionality and safety remain top priorities, resulting in spaces that truly work for everyone. As we move forward, let’s explore the design considerations that complement these essential features and further elevate the accessibility of your bathroom.
Designing for Accessibility and Comfort
At Cameron Construction, we prioritize thoughtful design in creating disability bathrooms. Our approach focuses on maximizing space, enhancing visibility, and ensuring ease of use for all individuals.
Spacious Layouts for Easy Navigation
An accessible bathroom requires ample space. Clear floor or ground space and turning space are essential for wheelchair users to maneuver comfortably. This allows for a full 360-degree turn, essential for independent use. In smaller bathrooms, we employ clever design tricks like wall-mounted sinks and toilets to free up floor space.
Illuminating Safety
Proper lighting is essential for safety and functionality. We install a combination of ambient and task lighting to eliminate shadows and enhance visibility. Motion-sensor lights prove particularly useful for nighttime navigation. For appropriate light levels, we consult professional lighting specifiers as defined by the Illuminating Engineering Society (IES).
User-Friendly Controls and Fixtures
Ease of use stands at the forefront of our design philosophy. We opt for lever-style faucets and large, easy-to-grip handles on cabinets and doors. Touchless faucets and flush systems (which are gaining popularity for their hygiene benefits) offer additional convenience. For shower controls, we position them at a height of 1000mm-1100mm from the floor, allowing access from a seated position.
Visual Clarity Through Contrast
Color contrast plays a vital role in creating a safe environment for those with visual impairments. We use contrasting colors between walls, floors, and fixtures to improve depth perception and spatial awareness. The National Disability Authority recommends a minimum contrast ratio of 3:1 between adjacent surfaces.
Accessible Storage Solutions
Thoughtful storage design ensures that essential items remain within easy reach. We install adjustable shelving units and pull-out drawers at varying heights to accommodate different needs. Wall-mounted cabinets with sliding doors (often preferred over swing-out options) maintain clear floor space.
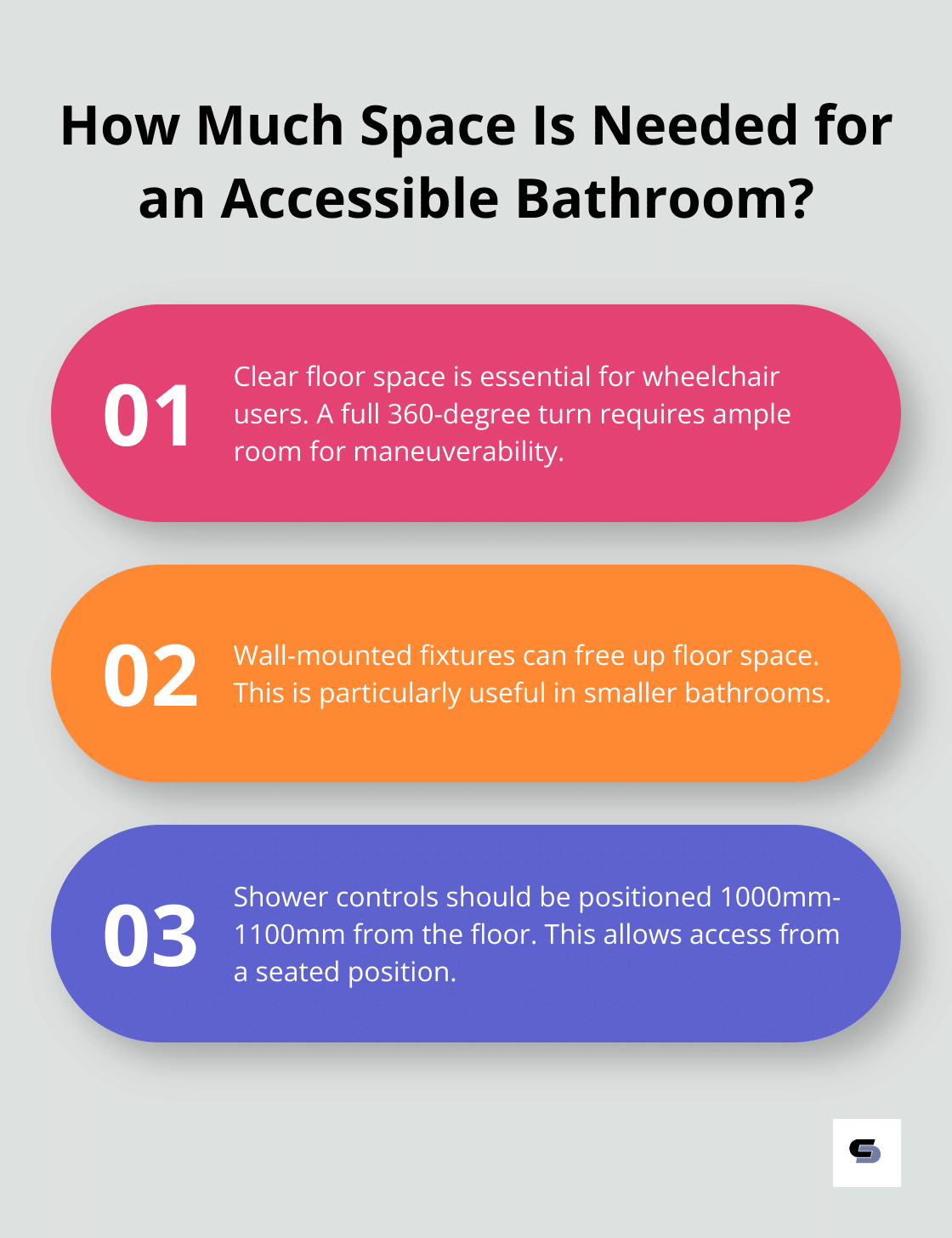
These design elements create bathrooms that are not only accessible but also comfortable and aesthetically pleasing. Our goal is to design spaces that adapt to the user’s needs, promoting independence and dignity in daily routines. As we move forward, we’ll explore the installation process and timeline for these transformative renovations.
Navigating the Renovation Process
Comprehensive Planning and Assessment
The renovation journey starts with a thorough on-site evaluation. Our team measures the space, assesses existing plumbing and electrical systems, and discusses specific needs. This initial phase typically takes 1-2 days and forms the foundation of a detailed project plan.
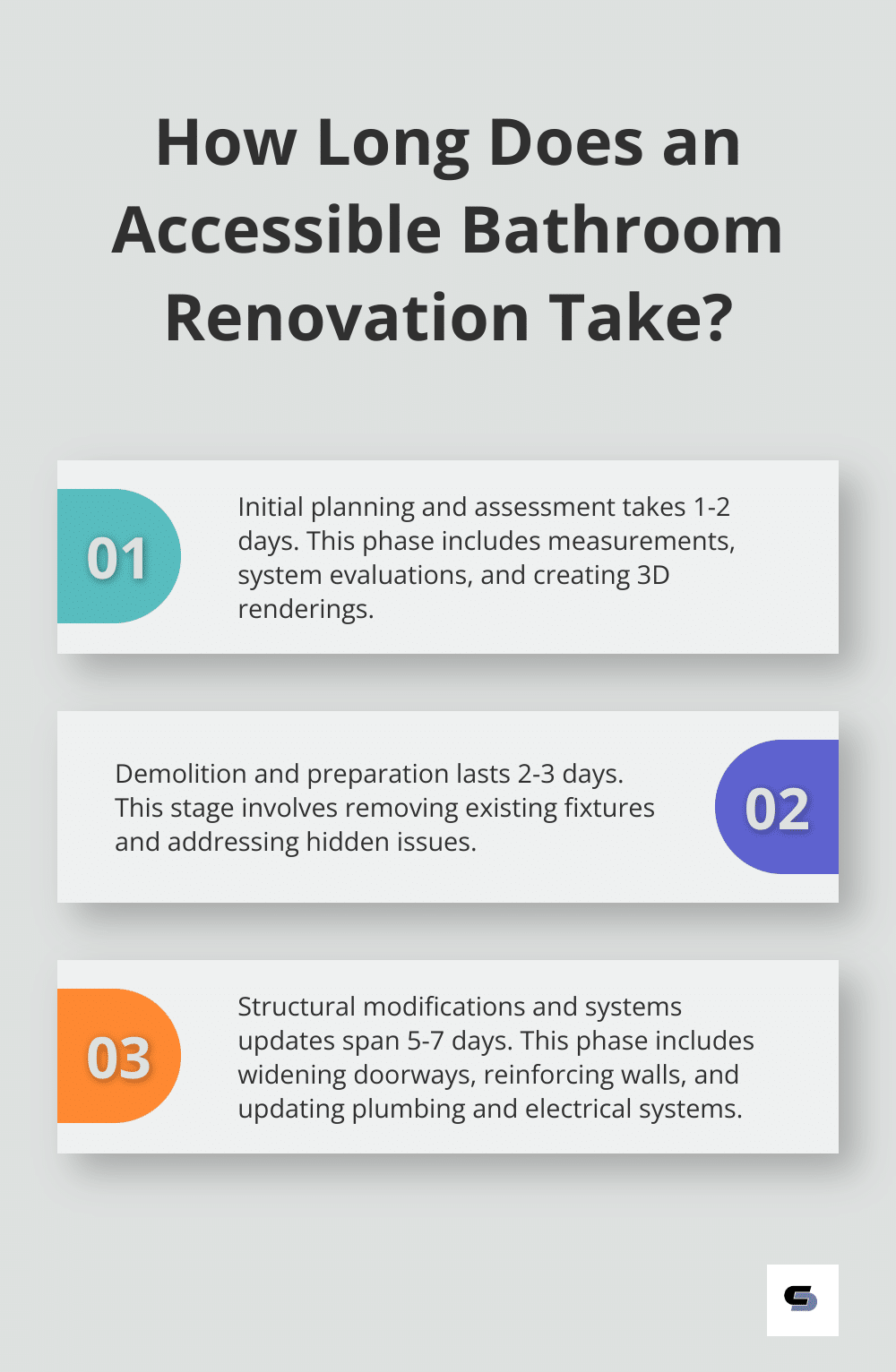
We create 3D renderings of the new bathroom during this stage. These visual aids help clients envision the final result and allow for adjustments before construction begins. Many find this step invaluable for fine-tuning design preferences.
Precision Demolition and Preparation
Once we finalize the plan, we move to the demolition phase. This stage usually lasts 2-3 days, depending on the bathroom’s size and complexity. Our team carefully removes existing fixtures, flooring, and wall coverings. We take extra precautions to protect surrounding areas from dust and debris.
A critical aspect of this phase involves identifying and addressing any hidden issues (such as water damage or outdated wiring). We address these early to prevent delays later in the project.
Structural Modifications and Systems Update
With the space cleared, we focus on necessary structural changes. This might include widening doorways, reinforcing walls for grab bar installation, or adjusting the layout for improved accessibility. Simultaneously, we update plumbing and electrical systems to accommodate new fixtures and meet current safety standards.
This phase typically spans 5-7 days. During this time, we coordinate closely with licensed plumbers and electricians to ensure all modifications comply with local building codes and accessibility standards.
Installing Accessible Features
The installation of new fixtures and features is where the bathroom truly begins to take shape. We start with the shower area, installing a zero-threshold base that allows those with limited mobility or in wheelchairs to safely roll in or walk into the shower. Next, we place the toilet, sink, and storage units, ensuring proper heights and clearances for wheelchair access.
Throughout this process (which usually takes 7-10 days), we pay meticulous attention to detail. For example, when installing grab bars, we use specialized mounting techniques to ensure they can support up to 250 kg, exceeding standard safety requirements.
Our team also focuses on the finer points that make a significant difference in daily use. We carefully position fixtures like towel rails and soap dispensers for easy reach, and install slip-resistant flooring with a coefficient of friction that meets the EN 13893 standard for measuring dynamic coefficient of friction (DCOF) to determine slip resistance.
As the renovation nears completion, we install lighting fixtures, ensuring a minimum of 300 lux for general lighting and 500 lux for task areas, as per IES guidelines. We also apply final touches like paint and decorative elements, always mindful of creating visual contrast for improved safety.
A final quality check ensures every element meets high standards and specific needs. This thorough inspection process, coupled with a client walkthrough, typically adds another 1-2 days to the timeline.
From start to finish, most accessible bathroom renovations take between 3-4 weeks. However, complex projects or those requiring extensive structural changes may extend this timeline. A detailed schedule at the outset and regular progress updates keep clients informed throughout the renovation.
Final Thoughts
Disability bathroom renovations transform ordinary spaces into accessible havens that promote independence, safety, and dignity. These renovations incorporate essential features like zero-threshold showers, strategically placed grab bars, and slip-resistant flooring to create adaptable environments. Thoughtful design considerations ensure spacious layouts, proper lighting, and user-friendly controls, making accessible bathrooms both practical and comfortable.
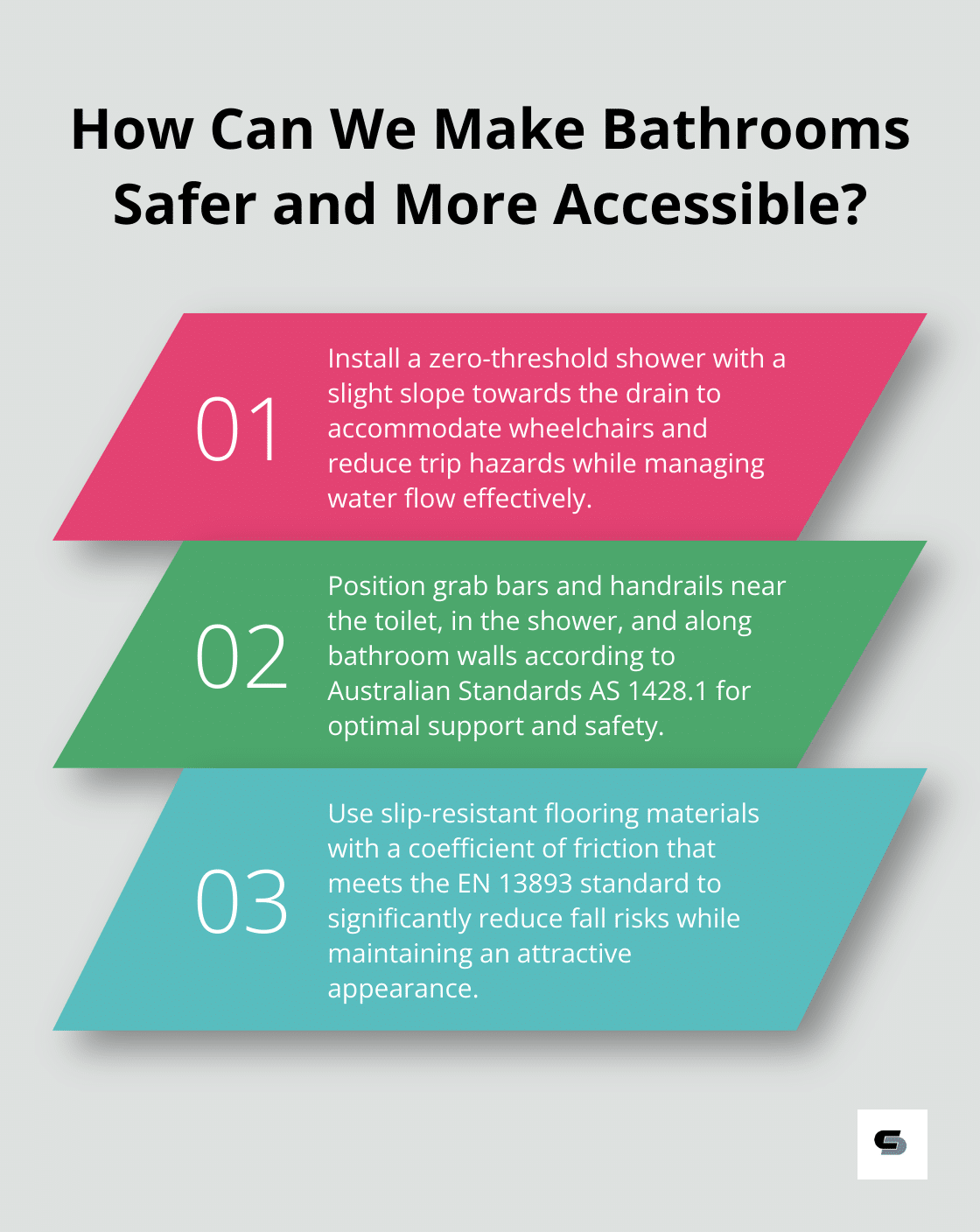
Professional expertise proves invaluable in navigating the complexities of accessible renovations. Compliance with building codes, ergonomic design principles, and quality craftsmanship underscore the importance of experienced professionals. Cameron Construction brings decades of experience to every project, tailoring each renovation to our clients’ unique requirements.
Investing in bathroom accessibility yields significant improvements in quality of life and often increases property value. It allows individuals with mobility challenges to maintain independence, reduces accident risks, and creates a more inclusive home environment. Our team of skilled designers, engineers, and interior advisors collaborates to deliver solutions that enhance both comfort and property value.

