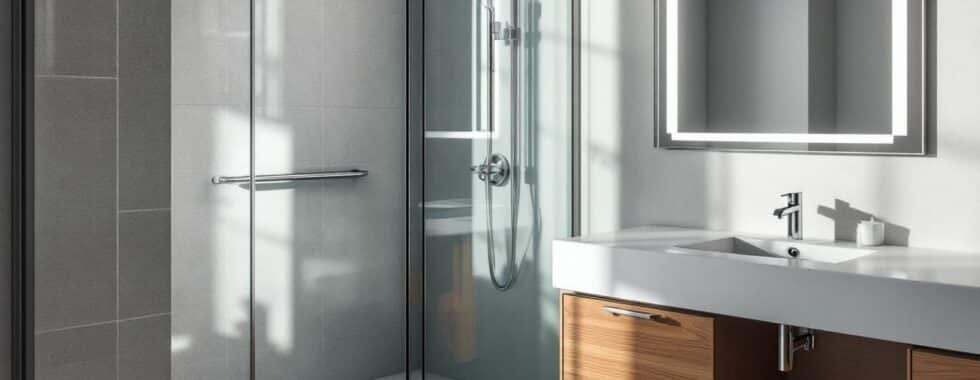Bathroom Renovations for Handicapped Accessibility
At Cameron Construction, we understand the importance of creating bathrooms that cater to everyone’s needs. Bathroom renovations for handicapped individuals are not just about accessibility; they’re about enhancing independence and quality of life.
Our team specializes in transforming ordinary bathrooms into safe, functional spaces that don’t compromise on style. In this post, we’ll explore essential features, smart design choices, and solutions to common challenges in handicap-accessible bathroom renovations.
What Makes a Bathroom Truly Accessible?
Zero-Threshold Showers: A Game-Changing Feature
Zero-threshold showers stand as the cornerstone of accessible bathroom design. These showers eliminate the need to step over a lip or curb, which allows smooth entry and exit for wheelchair users or those with limited mobility. A slight slope towards the drain prevents water from pooling. This design enhances safety and creates a sleek, modern look that appeals to all users.
Strategic Support: Grab Bars and Handrails
Strategically placed grab bars and handrails provide safety and independence. The Australian Standards AS 1428.1 specify that grab bars should withstand a force of 1100N. Bars with a diameter of 30-40mm offer an optimal grip for most users. Key locations include next to the toilet, in the shower, and near the bathtub (if present). These safety features can complement your bathroom’s aesthetics rather than detract from them.
Comfort-Height Toilets: Accessibility Meets Comfort
Comfort-height toilets make a significant difference for users with mobility issues. The increased height makes sitting down and standing up easier for adults, particularly for the elderly. This small increase can greatly reduce the strain of sitting down and standing up. Wall-hung toilets offer added flexibility, allowing for easy height adjustments during installation or in the future as needs change.
Space to Maneuver: Wider Doorways and Open Floor Plans
Wider doorways and open floor plans are essential for wheelchair accessibility. The Australian Standards recommend a minimum clear opening width of 850mm for doorways. In practice, 900mm often ensures comfortable passage. An open floor plan with a 1500mm turning circle allows wheelchair users to navigate the space easily. This design principle improves accessibility and creates a spacious, airy feel that many clients love.
Lighting and Color Contrasts: Enhancing Safety and Visibility
Proper lighting and color contrasts play a vital role in accessible bathroom design. Bright, even lighting (preferably with adjustable options) reduces shadows and improves visibility. Color contrasts between floors, walls, and fixtures help individuals with visual impairments navigate the space more easily. For example, a dark-colored toilet seat on a white toilet can make it easier to locate and use.
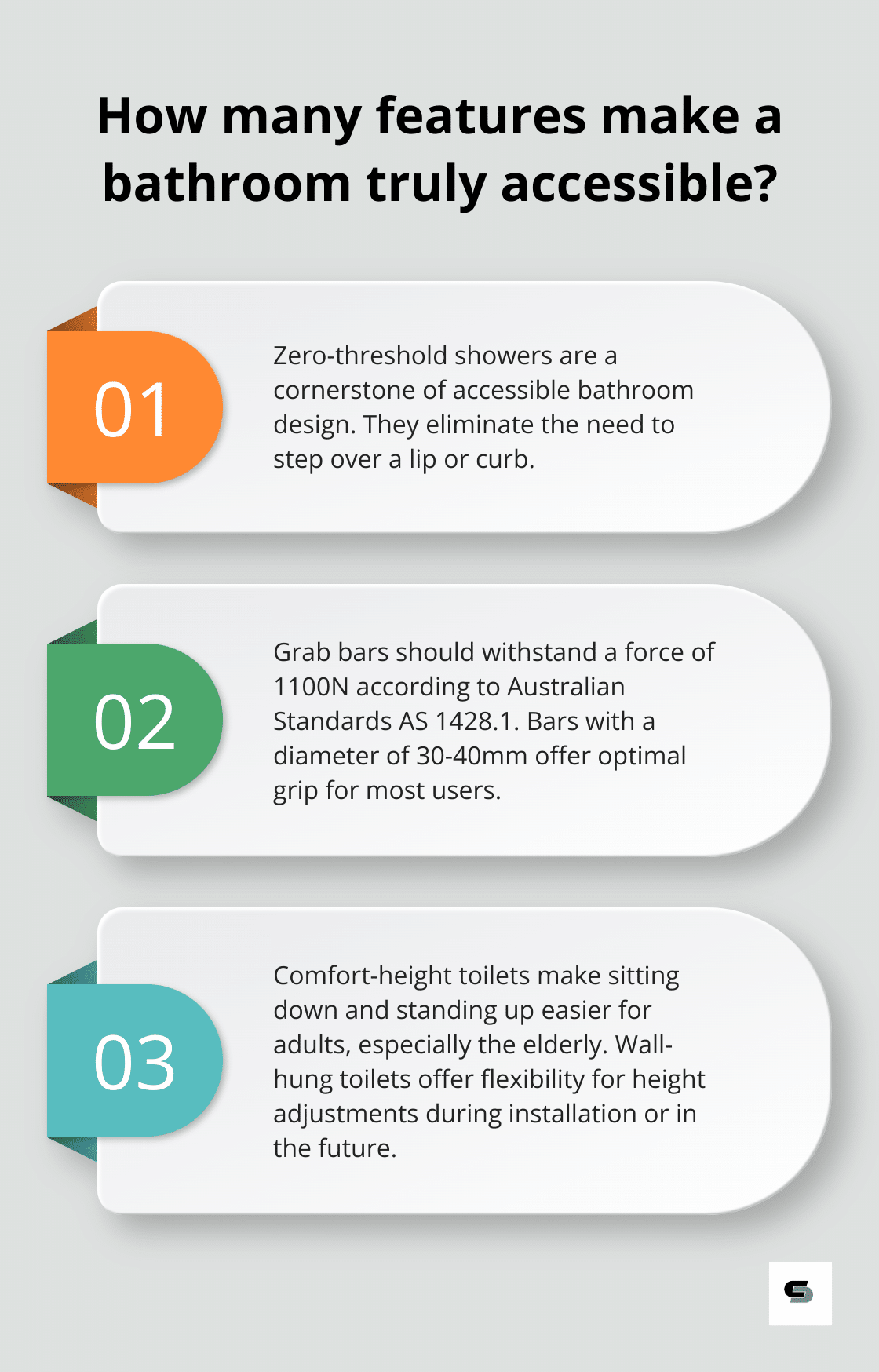
These features form the foundation of a truly accessible bathroom. The next section will explore how to incorporate these elements while maintaining style and aesthetics in your bathroom renovation.
Designing for Style and Safety
Slip-Resistant Flooring: Beauty Meets Safety
Slip-resistant flooring is essential in accessible bathrooms. Porcelain tiles are an excellent choice as they are waterproof, durable, cost-effective, easy to clean, and come in many stylish options. Non-slip porcelain tiles offer both safety and aesthetic appeal. Wood-look porcelain tiles provide a warm, natural aesthetic while maintaining safety. Another option is mosaic tiles, which offer built-in slip resistance due to their numerous grout lines.
Smart Storage Solutions for Easy Access
Accessible storage is often overlooked but essential for a functional bathroom. Wall-mounted cabinets at lower heights (typically between 750mm and 1200mm from the floor) allow easy reach from a seated position. Pull-out drawers and lazy Susans in vanities maximize space and accessibility. For clients with limited mobility, open shelving systems place frequently used items within arm’s reach.
Lighting: Illuminating Safety and Ambiance
Proper lighting is vital for both safety and atmosphere in accessible bathrooms. Layered lighting eliminates shadows and creates a welcoming environment. Task lighting around mirrors ensures clear visibility for grooming tasks. Motion-sensor lights in the shower area and near the toilet provide added safety during nighttime use. Dimmable ambient lighting allows for adjustable brightness levels to suit different needs and times of day.
Color and Contrast: Enhancing Visibility
Strategic use of color and contrast can significantly improve navigation for those with visual impairments. Light Reflectance Value (LRV) is a universal value used to assist with determining visual contrast. It represents a relative darkness to lightness value, which is crucial in accessible washroom design. A light-colored floor with darker walls clearly defines the room’s boundaries. Contrasting colors for fixtures against their backgrounds (e.g., a dark toilet seat on a white toilet) make them easier to locate.
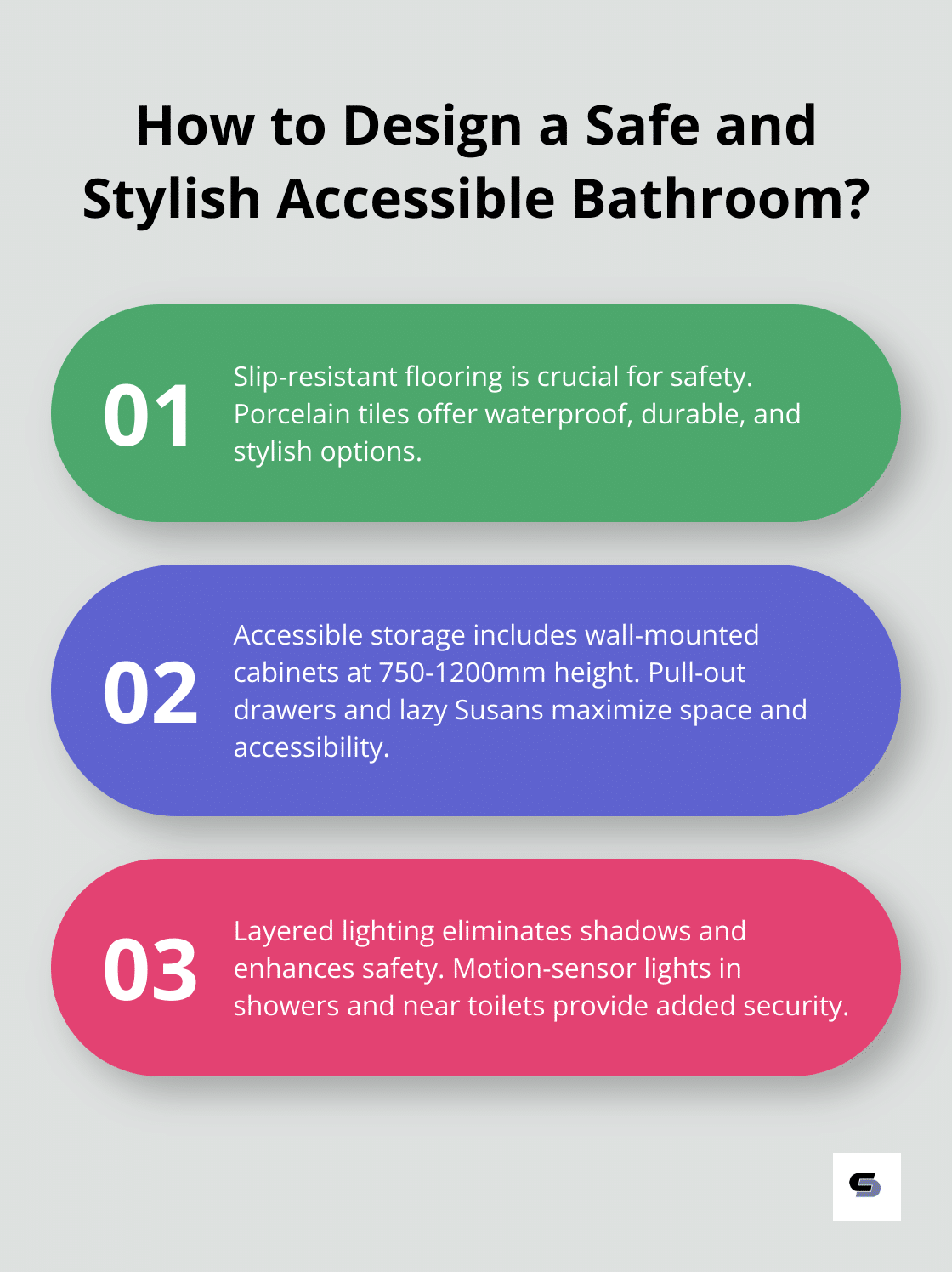
These design elements create bathrooms that are not just accessible, but also stylish and comfortable for all users. This approach ensures that safety and aesthetics complement each other, resulting in spaces that enhance both the functionality and value of your home. The next section will address common challenges faced during handicap bathroom renovations and provide practical solutions to overcome them.
Tackling Challenges in Accessible Bathroom Renovations
Maximizing Limited Space
Space constraints often pose significant challenges in accessible bathroom design. We recommend:
- Wall-mounted fixtures: These create more knee clearance and allow wheelchair users to roll underneath easily.
- Corner sinks: Utilizing corner spaces efficiently frees up valuable floor area.
- Pocket doors: These save space compared to traditional swing doors (crucial in tight layouts).
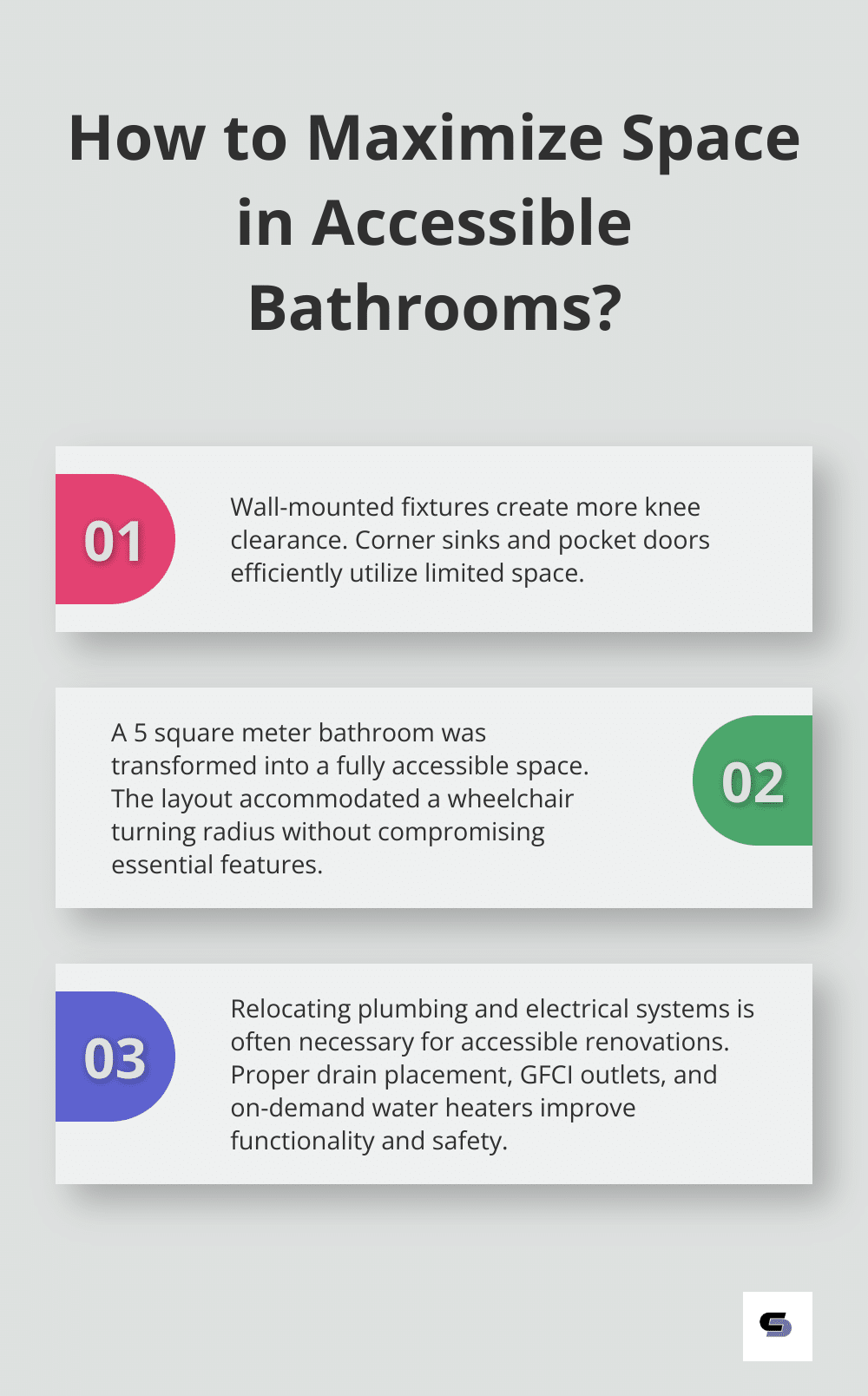
A recent project involved transforming a 5 square meter bathroom into a fully accessible space. The implementation of these strategies created a functional layout that accommodated a wheelchair turning radius without compromising on essential features.
Navigating Plumbing and Electrical Hurdles
Relocating plumbing and electrical systems is often necessary for accessible renovations. Key considerations include:
- Drain placement: Proper slope ensures efficient drainage, especially in curbless showers.
- Electrical safety: GFCI outlets and waterproof lighting fixtures meet safety standards.
- Hot water systems: On-demand water heaters save space and improve energy efficiency.
A recent renovation faced the challenge of relocating a toilet to accommodate a larger shower area. Careful planning of the new plumbing layout and use of modern pipe materials minimized structural changes and kept costs under control.
Balancing Functionality and Aesthetics
Creating a bathroom that’s both accessible and visually appealing requires:
- Stylish grab bars: Designs that complement the overall decor while providing necessary support.
- Sleek, accessible fixtures: Modern, streamlined options that serve both form and function.
- Creative storage solutions: Attractive, easy-to-reach storage maintains a clutter-free space.
One client wanted a luxurious feel in their accessible bathroom. The use of high-end finishes, including marble-look porcelain tiles with slip-resistant properties, and a custom-designed floating vanity provided knee clearance for wheelchair users while maintaining a sophisticated look.
Navigating Building Codes and Regulations
Compliance with building codes is essential in accessible renovations. Key steps include:
- Stay updated: Building codes evolve, so it’s important to stay informed about the latest requirements.
- Engage experts: Certified accessibility consultants ensure compliance.
- Plan for inspections: Factor in time for necessary inspections to avoid project delays.
A recent project navigated complex regulations for a multi-generational home. Close collaboration with local authorities and accessibility experts created a design that met and exceeded accessibility standards, future-proofing the space for the family’s changing needs.
Final Thoughts
Bathroom renovations for handicapped individuals transform spaces to empower and enhance quality of life. Zero-threshold showers, strategically placed grab bars, comfort-height toilets, and wider doorways form the foundation of truly accessible bathrooms. Smart design choices like slip-resistant flooring, accessible storage, and proper lighting improve safety while contributing to a stylish and comfortable environment.
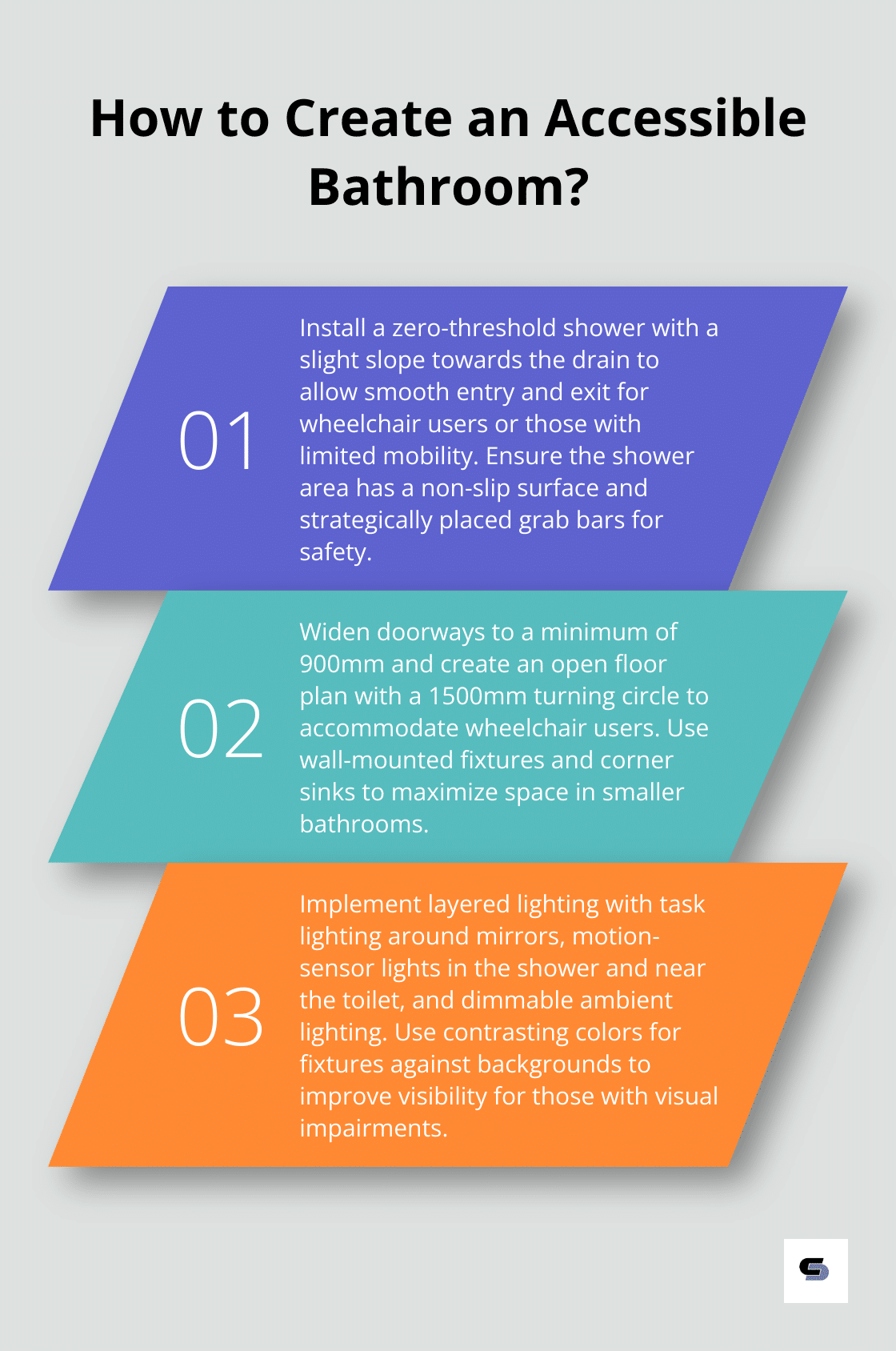
Overcoming challenges such as limited space, plumbing constraints, and balancing functionality with aesthetics requires expertise and creative problem-solving. At Cameron Construction, we apply our experience to every project, ensuring that each accessible bathroom renovation meets and exceeds expectations. Our team of skilled designers, engineers, and interior advisors collaborate closely with clients to create tailored solutions that align with their vision and lifestyle needs.
The long-term benefits of accessible bathroom design extend far beyond immediate convenience. These renovations increase property value, future-proof homes for changing needs, and provide peace of mind for homeowners and their families (especially those with mobility challenges). Professional expertise in handicap bathroom renovations improves independence, safety, and comfort for years to come.

