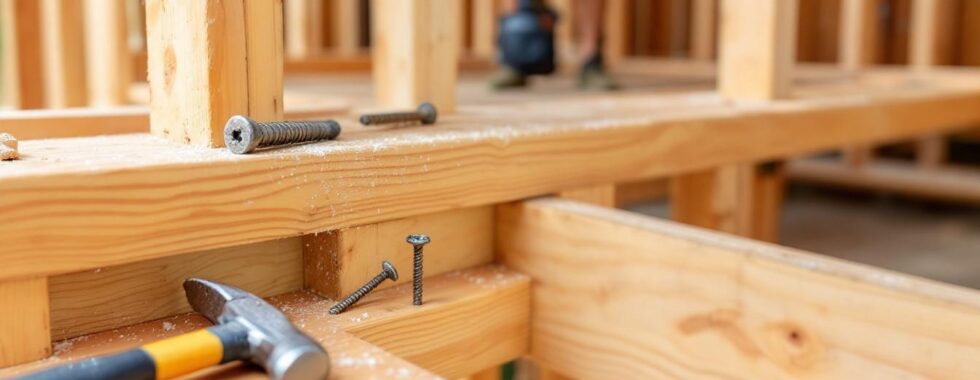Adding a Second Level: Transform Your Home’s Layout
At Cameron Construction, we’ve seen firsthand how adding a second level to a house can transform living spaces and boost property value.
This vertical expansion offers a unique opportunity to reimagine your home’s layout without increasing its footprint.
In this post, we’ll explore the benefits, planning considerations, and construction process involved in adding a second story to your home.
Why Add a Second Level?
Double Your Space, Keep Your Yard
Adding a second story to your home is a game-changer. It dramatically increases your living space without sacrificing outdoor areas. A 2024 study reveals that buyers aged 44 to 58 purchased homes with a median of 1,940 square feet. This means you can have that extra bedroom, home office, or entertainment area while preserving your garden or patio space.
Boost Your Property’s Value
A well-executed second story addition significantly increases your home’s market value. Real estate experts report that the median self-reported sale price was $363,000 in June 2024. This makes it a smart investment for the future (and a potential goldmine if you ever decide to sell).
Reimagine Your Living Space
Adding a second level isn’t just about more space-it’s an opportunity to completely redesign your home’s layout. You can create an open-plan living area downstairs by moving bedrooms upstairs, or design a luxurious master suite with a private balcony. The possibilities are endless, and many homeowners transform their living spaces in ways they never thought possible.
Enjoy Better Views and Natural Light
A second story often means better views and more natural light. This not only enhances the aesthetics of your home but can also lead to energy savings (by reducing the need for artificial lighting during the day).
Adapt to Changing Family Needs
As families grow and evolve, so do their space requirements. A second story addition allows you to adapt your home to these changing needs. You can create separate living areas for teenagers, a quiet workspace for remote work, or even a self-contained guest suite for visiting relatives or potential rental income.
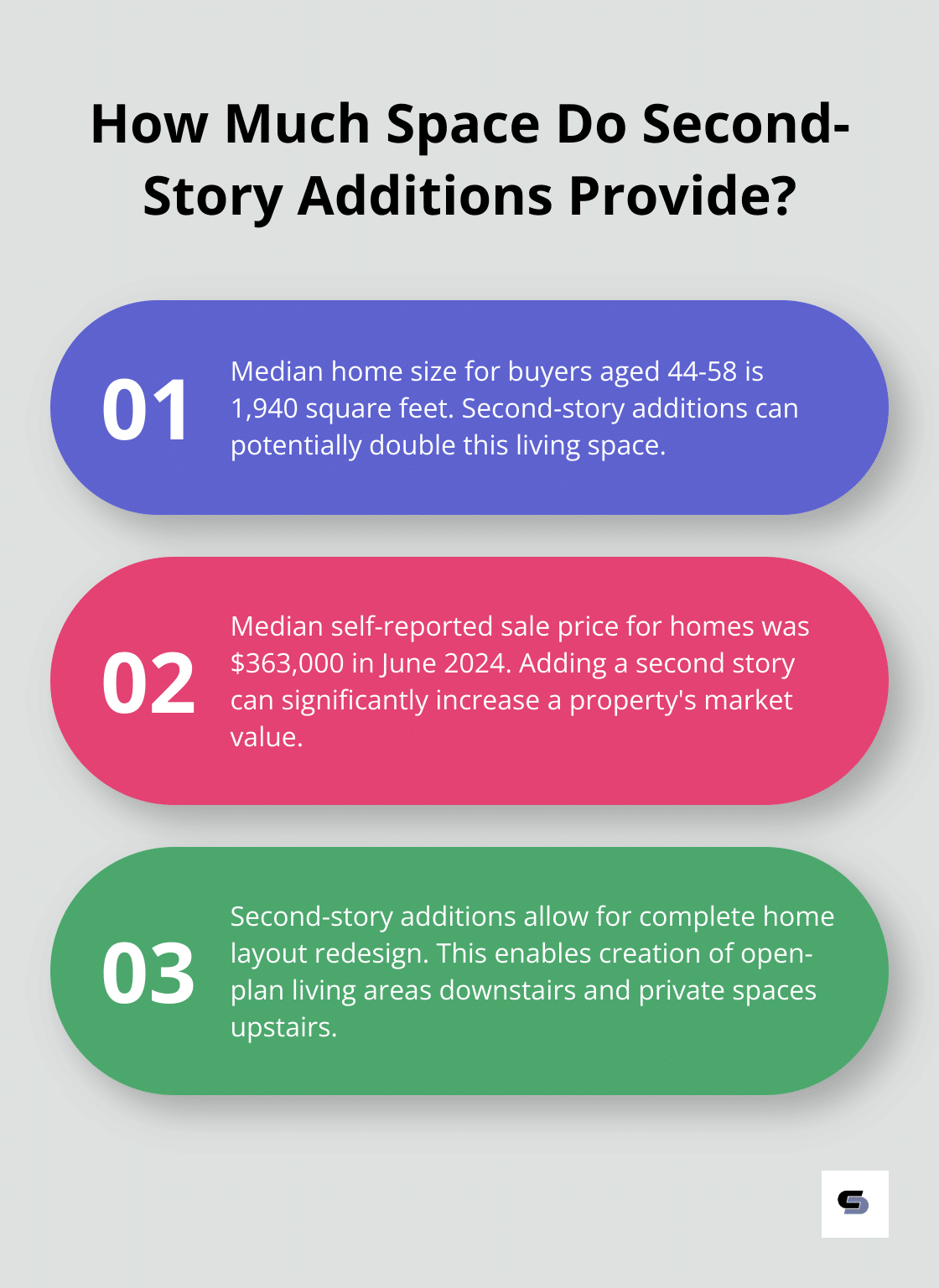
Adding a second level to your home is a significant undertaking, but the benefits are clear. It’s an investment that pays off in terms of space, value, and quality of life. Now that we’ve explored the advantages, let’s move on to the critical planning and design considerations for your second story addition.
Planning Your Second Story: Key Considerations
Structural Assessment
The first step in planning a second story addition involves a professional evaluation of your home’s structural integrity. A structural engineer must assess your foundation, load-bearing walls, and existing framing. Homes built on concrete slabs often suit vertical expansion better than those with pier and beam foundations. However, even homes with weaker foundations can support a second story with proper reinforcement (though this will increase project costs).
Regulatory Compliance
Zoning laws and building codes differ across Melbourne’s suburbs. Check with your local council about height restrictions, setback requirements, and heritage overlays that might affect your project. You’ll need to obtain necessary permits, including planning and building permits. Many homeowners find it beneficial to work with professionals who can handle this paperwork, saving time and potential complications.
Design Integration
A well-designed second story addition should appear as if it was always part of your home. This requires careful consideration of your home’s architectural style, roofline, and exterior finishes. For example, a California bungalow might benefit from a second story that mimics the original roof pitch and uses matching weatherboards. The goal is to create a cohesive look that enhances your home’s curb appeal.
Full vs. Partial Second Story
Your choice between a full or partial second story addition depends on your needs, budget, and local building restrictions. A full second story offers more space and flexibility but comes with a higher price tag. A partial addition – perhaps over your garage or a portion of your ground floor – can provide significant extra space at a lower cost. Partial additions often work well for homeowners who need just one or two additional rooms, such as a master suite or home office.
Neighbor Considerations
While focusing on your own home, it’s important to consider how your second story addition might impact your neighbors. In Victoria, overshadowing regulations prevent buildings from blocking sunlight to neighbouring properties, applying to both new and existing buildings. Discussing your plans with neighbors early in the process can help maintain good relationships and potentially prevent objections during the planning application stage.
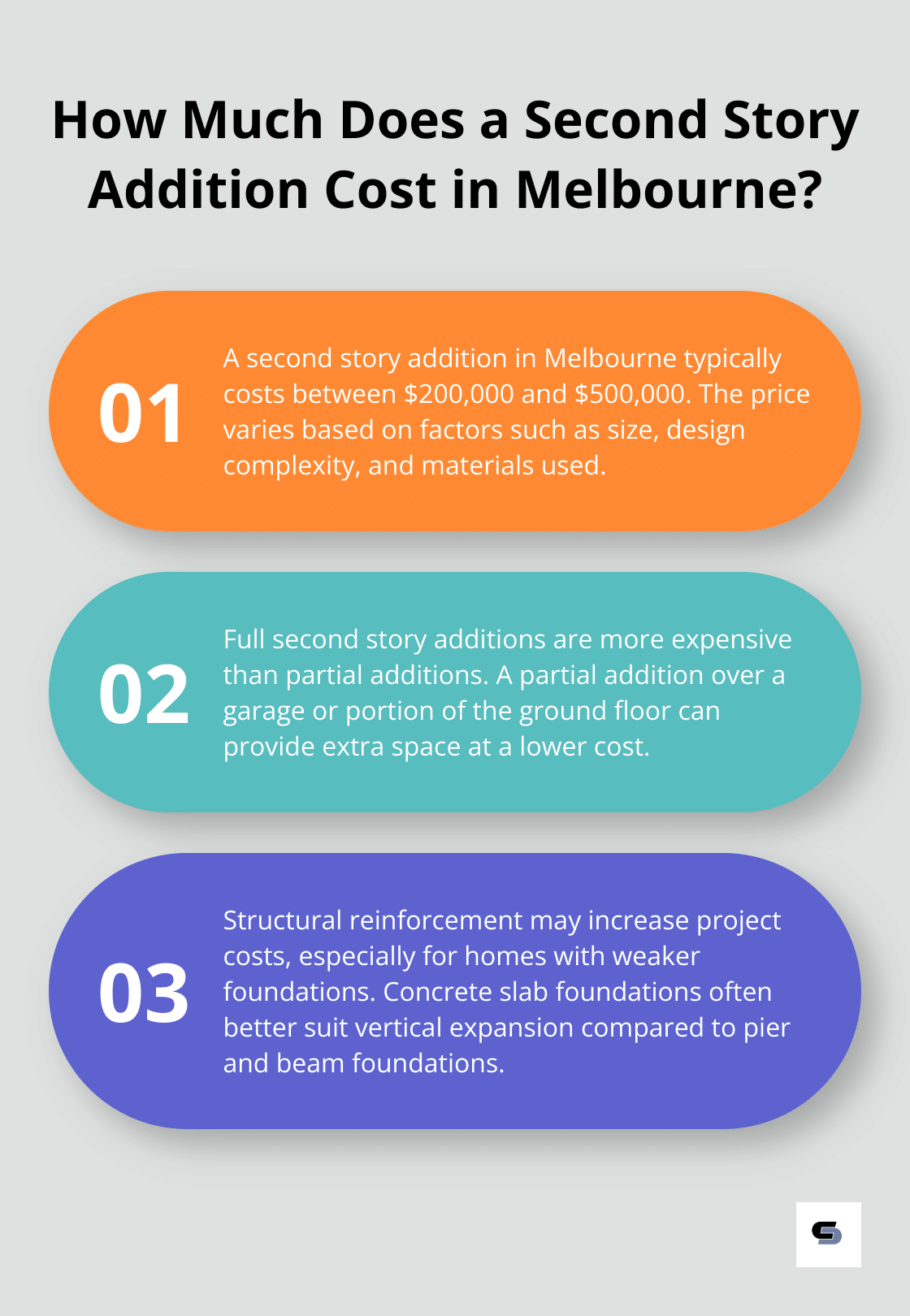
With these key considerations addressed, you’ll have a solid foundation for your second story addition project. The next step involves understanding the construction process itself, which brings its own set of challenges and opportunities.
Building Your Second Story: The Construction Journey
Preparing for Construction
Before construction starts, you must prepare your home and family for the upcoming changes. This often involves temporary relocation. We recommend moving out for at least part of the process to ensure your safety and allow for more efficient work.
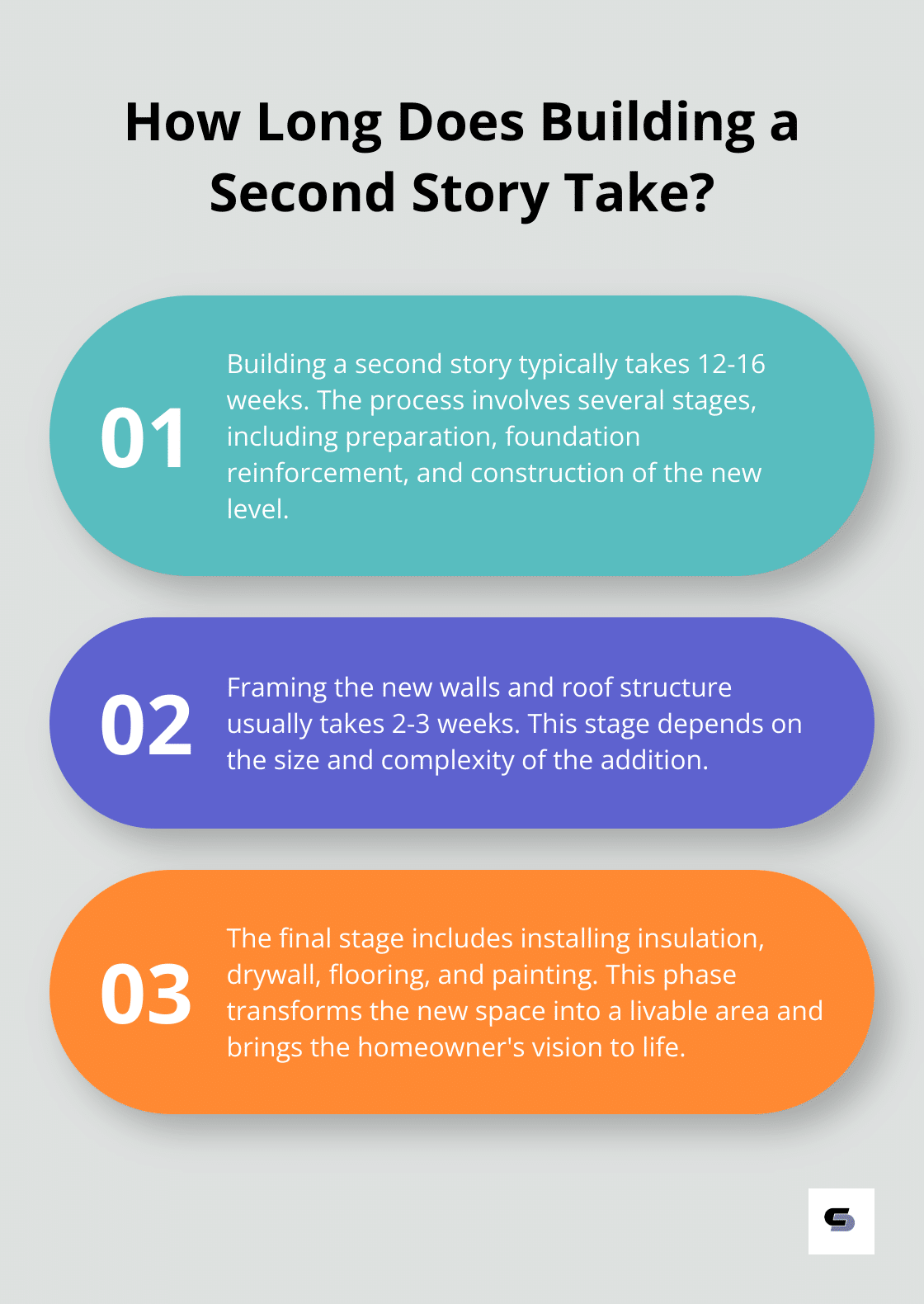
We protect your ground floor from dust and debris. This typically involves sealing off rooms and covering furniture and floors. We also set up temporary supports to maintain your home’s structural integrity during construction.
Reinforcing the Foundation
The first step in actual construction is to reinforce your home’s existing structure. This often involves strengthening the foundation and ground floor walls to support the additional weight. In some cases, we need to add steel beams or concrete footings. Building a second floor on an existing house requires careful planning and consideration of various requirements and costs.
Building the New Level
Once the ground floor is reinforced, we install new floor joists and a subfloor for your second story. This creates the base for your new living space. From there, we frame the new walls and roof structure. This stage typically takes 2-3 weeks (depending on the size and complexity of your addition).
Integrating Essential Systems
With the basic structure in place, we integrate essential systems. This includes extending plumbing, electrical, and HVAC systems to your new second story. We work with licensed professionals to ensure all installations meet current building codes and energy efficiency standards.
Plumbing integration often involves extending existing lines or installing new ones. For electrical work, we assess your current system’s capacity and potentially upgrade your main panel to handle the increased load. HVAC integration might require extending ductwork or installing a separate system for the new level.
Adding the Finishing Touches
The final stage transforms your new space into a livable area. This includes installing insulation, hanging drywall, laying flooring, and painting. We also add windows, doors, and any custom features you’ve chosen.
During this phase, you’ll see your vision come to life. It’s an exciting time, but it’s also when many homeowners feel tempted to make changes. While minor adjustments are often possible, significant alterations at this stage can lead to delays and increased costs. That’s why thorough planning in the early stages is so important.
The entire construction process typically takes 12-16 weeks, though this can vary based on the project’s complexity and any unforeseen challenges. Throughout the process, we maintain open communication, provide regular updates, and address any concerns promptly.
Adding a second level to your home is a transformative project that requires careful planning and execution. With the right approach and expert guidance, you can successfully expand your living space and enhance your home’s value.
Final Thoughts
Adding a second level to your house transforms your living space and boosts property value. This vertical expansion allows you to reimagine your home’s layout, create better views, and adapt to changing family needs. Careful planning, including structural assessments and regulatory compliance, ensures a successful addition.
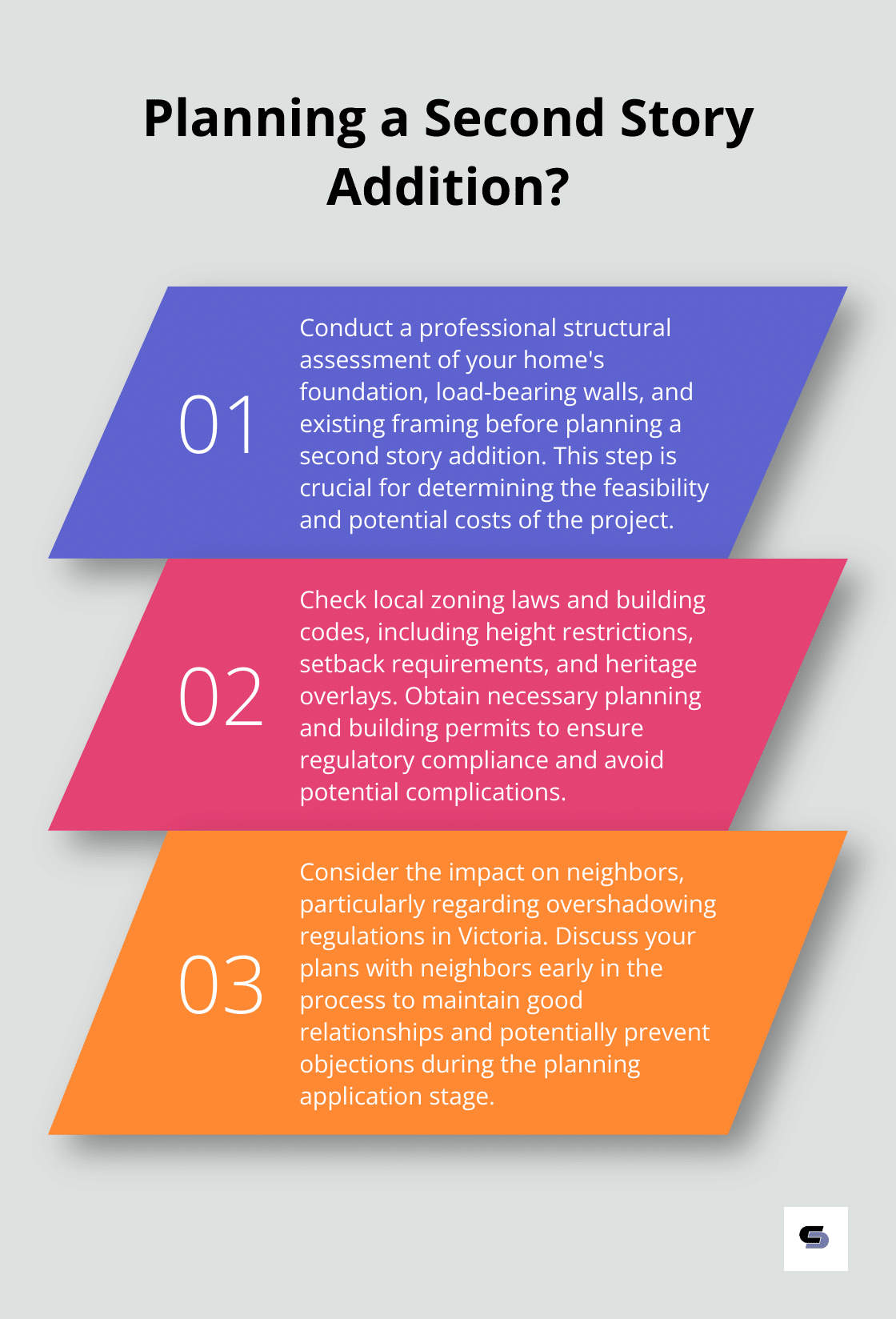
The construction process requires precision and care at every step. From reinforcing the foundation to integrating essential systems, each phase demands expertise. Working with experienced professionals becomes invaluable for a smooth project execution.
At Cameron Construction, we bring decades of experience to every second-level addition project. Our team of experts handles all aspects, from initial planning to final execution (focusing on quality craftsmanship and customer satisfaction). We strive to create a home that meets your needs for years to come.

